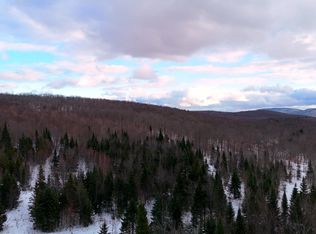Sold for $385,000 on 06/01/23
$385,000
83 Walkerville Rd, North Bangor, NY 12966
4beds
2,828sqft
Single Family Residence
Built in 1999
18.5 Acres Lot
$411,400 Zestimate®
$136/sqft
$2,260 Estimated rent
Home value
$411,400
$383,000 - $444,000
$2,260/mo
Zestimate® history
Loading...
Owner options
Explore your selling options
What's special
Built in 2003, this home was featured in Natural Home Magazine. It has both a stone exterior & interior, and unique corner windows. The heated floors are a mixture of tile and wide plank pine. There is a large mudroom. The home boasts an open floor plan of a kitchen, dining and living room with a stone fire place in the center. The kitchen has soapstone counters, stainless steel appliances, & has space for a built in 46" refrigerator. The sunken living room has a cathedral ceiling, wood burning fireplace/masonry heater, a wall of windows & french doors opening to to a large deck. The main house also features a laundry room, bathroom with a 45" x 71" walk in shower, 2 bedrooms (each with their own walk in closets), & a den/br. The home's addition was designed as a master suite with a full bath, workout room/bedroom, hot-tub room, and upstairs bedroom, (currently used as an office). There is a 20' x 44' wood barn, & a fenced in garden. Close to Malone Golf Club and Titus Mountain.
Zillow last checked: 8 hours ago
Listing updated: August 29, 2024 at 09:29pm
Listed by:
Gregory Balderacchi,
Homelister Inc
Bought with:
Non-Member Agent
Non-Member
Source: ACVMLS,MLS#: 177783
Facts & features
Interior
Bedrooms & bathrooms
- Bedrooms: 4
- Bathrooms: 2
- Full bathrooms: 2
Primary bedroom
- Description: 239 sqft
Bedroom 2
- Description: 144 sqft
Bedroom 3
- Description: 150 sqft
Bathroom
- Description: 75 sqft
Dining room
- Description: 143 sqft
Kitchen
- Description: 303 sqft
Living room
- Description: 367 sqft
Utility room
- Description: 27 sqft
Heating
- Hot Water, Oil, Radiant Floor, Wood
Cooling
- None
Appliances
- Included: Dishwasher, Dryer, Gas Oven, Microwave, Range Hood, Refrigerator, Washer
Features
- Cathedral Ceiling(s), Ceiling Fan(s), Master Downstairs, Walk-In Closet(s)
- Windows: Double Pane Windows, Wood Frames, Other
- Basement: None
- Number of fireplaces: 1
- Fireplace features: Living Room, Masonry
Interior area
- Total structure area: 2,828
- Total interior livable area: 2,828 sqft
- Finished area above ground: 2,828
Property
Parking
- Total spaces: 2
- Parking features: Attached Carport, Deck, Driveway, Gravel
- Has garage: Yes
- Carport spaces: 2
Features
- Levels: Two
- Has spa: Yes
- Spa features: Above Ground, Bath
- Has view: Yes
- View description: Creek/Stream, Trees/Woods
- Has water view: Yes
- Water view: Creek/Stream
- Waterfront features: Stream
Lot
- Size: 18.50 Acres
- Features: Cleared, Many Trees, Views, Wooded
Details
- Additional structures: Barn(s), Shed(s)
- Parcel number: 162800 167.31.200
- Zoning: Residential
- Special conditions: Standard
Construction
Type & style
- Home type: SingleFamily
- Architectural style: Ranch
- Property subtype: Single Family Residence
Materials
- Stone
- Roof: Asphalt
Condition
- Year built: 1999
Utilities & green energy
- Sewer: Septic Tank
- Water: Well
- Utilities for property: Internet Available
Community & neighborhood
Location
- Region: North Bangor
- Subdivision: Other
Other
Other facts
- Listing agreement: Exclusive Right To Sell
- Listing terms: Cash,Conventional,FHA,VA Loan
- Road surface type: Paved
Price history
| Date | Event | Price |
|---|---|---|
| 6/1/2023 | Sold | $385,000-3.5%$136/sqft |
Source: | ||
| 2/27/2023 | Pending sale | $399,000$141/sqft |
Source: | ||
| 12/5/2022 | Listed for sale | $399,000+1405.7%$141/sqft |
Source: | ||
| 9/8/2000 | Sold | $26,500$9/sqft |
Source: Agent Provided Report a problem | ||
Public tax history
| Year | Property taxes | Tax assessment |
|---|---|---|
| 2024 | -- | $150,000 |
| 2023 | -- | $150,000 |
| 2022 | -- | $150,000 |
Find assessor info on the county website
Neighborhood: 12966
Nearby schools
GreatSchools rating
- 3/10Davis Elementary SchoolGrades: PK-5Distance: 6.7 mi
- 3/10Malone Middle SchoolGrades: 6-8Distance: 7.1 mi
- 4/10Franklin Academy High SchoolGrades: 9-12Distance: 7.4 mi
