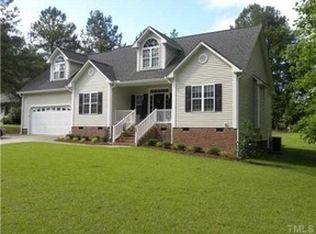Sold for $440,000 on 05/12/25
$440,000
83 Wahoo Dr, Clayton, NC 27520
3beds
2,325sqft
Single Family Residence, Residential
Built in 2005
0.82 Acres Lot
$424,200 Zestimate®
$189/sqft
$1,962 Estimated rent
Home value
$424,200
$403,000 - $445,000
$1,962/mo
Zestimate® history
Loading...
Owner options
Explore your selling options
What's special
Welcome to your dream ranch home! This stunning property boasts a split bedroom layout, offering privacy and convenience. Imagine a HUGE bonus room upstairs, complete with a full bath - perfect for a game room, home theater, or guest suite. The heart of the home features beautiful hardwood floors flowing seamlessly from the foyer into the dining room, kitchen, and breakfast nook. Entertain guests in the large dining room, accented with elegant columns. Cozy up by the gas log fireplace in the family room on chilly evenings. The primary suite is a true retreat, featuring dual vanities, a separate garden tub, and a shower. Home offers a fenced backyard and two storage sheds, this home's location is a major perk - less than 1 mile from the new 70-Bypass, offering easy access to everything Clayton has to offer!
Zillow last checked: 8 hours ago
Listing updated: October 28, 2025 at 12:55am
Listed by:
Michele Marie Molinaro 203-470-2416,
HomeTowne Realty
Bought with:
Joel Ethan Hines, 321496
RE/MAX SOUTHLAND REALTY II
Source: Doorify MLS,MLS#: 10087662
Facts & features
Interior
Bedrooms & bathrooms
- Bedrooms: 3
- Bathrooms: 3
- Full bathrooms: 3
Heating
- Electric, Heat Pump
Cooling
- Central Air, Dual, Heat Pump
Appliances
- Included: Dishwasher, Electric Range, Microwave, Plumbed For Ice Maker, Water Heater
- Laundry: Laundry Room, Main Level
Features
- Ceiling Fan(s), Double Vanity, Eat-in Kitchen, Entrance Foyer, High Ceilings, Pantry, Quartz Counters, Soaking Tub, Storage, Walk-In Closet(s)
- Flooring: Carpet, Hardwood
Interior area
- Total structure area: 2,325
- Total interior livable area: 2,325 sqft
- Finished area above ground: 2,325
- Finished area below ground: 0
Property
Parking
- Total spaces: 6
- Parking features: Concrete, Garage, Garage Door Opener, Garage Faces Side, Storage
- Attached garage spaces: 2
- Uncovered spaces: 4
Features
- Levels: One and One Half
- Stories: 2
- Patio & porch: Covered, Deck, Front Porch, Rear Porch, Screened
- Exterior features: Fenced Yard, Fire Pit, Rain Gutters, Storage
- Has view: Yes
Lot
- Size: 0.82 Acres
- Features: Hardwood Trees, Landscaped
Details
- Parcel number: 05G04005K
- Special conditions: Standard
Construction
Type & style
- Home type: SingleFamily
- Architectural style: Ranch, Traditional
- Property subtype: Single Family Residence, Residential
Materials
- Vinyl Siding
- Foundation: Brick/Mortar
- Roof: Shingle
Condition
- New construction: No
- Year built: 2005
Utilities & green energy
- Sewer: Septic Tank
- Water: Public
Community & neighborhood
Location
- Region: Clayton
- Subdivision: Harrison Ridge
Price history
| Date | Event | Price |
|---|---|---|
| 5/12/2025 | Sold | $440,000+2.3%$189/sqft |
Source: | ||
| 4/11/2025 | Pending sale | $430,000$185/sqft |
Source: | ||
| 4/8/2025 | Listed for sale | $430,000+87%$185/sqft |
Source: | ||
| 7/6/2007 | Sold | $230,000+505.3%$99/sqft |
Source: Doorify MLS #919454 | ||
| 6/17/2005 | Sold | $38,000$16/sqft |
Source: Public Record | ||
Public tax history
| Year | Property taxes | Tax assessment |
|---|---|---|
| 2024 | $2,157 -3.6% | $266,100 |
| 2023 | $2,237 -0.9% | $266,100 |
| 2022 | $2,257 0% | $266,100 |
Find assessor info on the county website
Neighborhood: 27520
Nearby schools
GreatSchools rating
- 8/10Polenta ElementaryGrades: PK-5Distance: 3.1 mi
- 8/10Clayton MiddleGrades: 6-8Distance: 3.1 mi
- 6/10Cleveland High SchoolGrades: 9-12Distance: 3.6 mi
Schools provided by the listing agent
- Elementary: Johnston - Polenta
- Middle: Johnston - Swift Creek
- High: Johnston - Cleveland
Source: Doorify MLS. This data may not be complete. We recommend contacting the local school district to confirm school assignments for this home.
Get a cash offer in 3 minutes
Find out how much your home could sell for in as little as 3 minutes with a no-obligation cash offer.
Estimated market value
$424,200
Get a cash offer in 3 minutes
Find out how much your home could sell for in as little as 3 minutes with a no-obligation cash offer.
Estimated market value
$424,200
