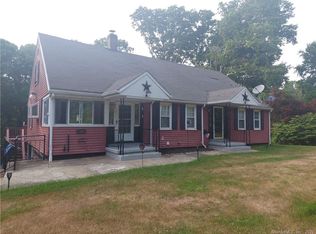Cathedral ceilings and skylights, enclosed porch, and huge deck are some of the features of this Contemporary style home. The main floor is 1290sqf. The master has two walk-in closets, a full bath with jetted tub, and access to the rear deck. The main living area is stays cool with a built-in air conditioner, or when winter strikes again, a gas fireplace adds to the warmth. The lower level includes two bedrooms and a full bath, laundry room, and a great, open family room with a new slider for direct access to the yard. There is plenty of room outside, too. 3 year old above ground pool, with multi-level deck that extends the full length of the home. 8x20 shed for storage, two car detached storage garage, and attached 2 car garage. The 4.18 acres is mostly wooded for privacy.
This property is off market, which means it's not currently listed for sale or rent on Zillow. This may be different from what's available on other websites or public sources.

