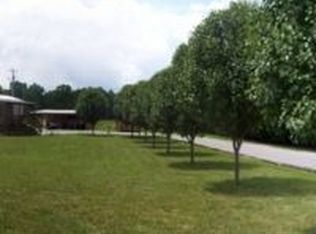All brick 3BR 2BA home south end of town with fenced backyard sitting on 1.40 acres. Open floor plan with vaulted ceiling in living room and gas fireplace. Large bedrooms with WIC. Master features trey ceilings, huge WIC, double vanities, separate shower/tub. Unfinished room above garage could make nice bonus area/storage. Oversized garage.
This property is off market, which means it's not currently listed for sale or rent on Zillow. This may be different from what's available on other websites or public sources.

