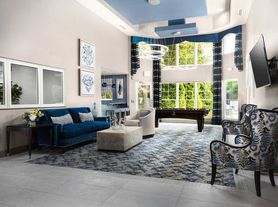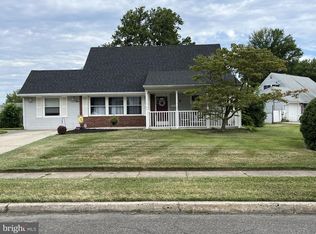Welcome home to 83 W Lincoln Highway. This is a sizable 5 bedroom 2 bathroom home. Through the front door you will find a sunroom which is perfect for reading a book or enjoying a morning cup of coffee. As you enter the main home you will notice that the entire house has been freshly painted with new luxury vinyl plank flooring installed as well. The main living room is flooded with natural light and plenty of living space to relax with family and friends. Through the opening you will find a spacious dining room with ample room for entertaining. The kitchen has been completely updated with stainless steel appliances and an abundant amount of counterspace. You could even add a portable island. Beyond the kitchen is a full bathroom which is conveniently located right inside the backdoor. When you head up the stairs you will find the second full bathroom completely renovated. There is a spacious bedroom with large closets on this floor along with 2 additional bedrooms. On the third floor are the final two bedrooms providing a lot of separated living space for everyone living in the home. This unit also has basement access for additional storage. All units share the backyard space. You are centrally located with easy access to 95 and walking distance to the train for commuting, heading to the city, or a shore vacation. Neshaminy School District too! Don't miss out- schedule your showing today!
House for rent
$2,750/mo
83 W Lincoln Hwy, Penndel, PA 19047
5beds
1,660sqft
Price may not include required fees and charges.
Singlefamily
Available now
Cats, dogs OK
None
Dryer in unit laundry
On street parking
Oil, forced air
What's special
Abundant amount of counterspaceSpacious dining roomStainless steel appliances
- 23 days |
- -- |
- -- |
Travel times
Looking to buy when your lease ends?
Consider a first-time homebuyer savings account designed to grow your down payment with up to a 6% match & a competitive APY.
Facts & features
Interior
Bedrooms & bathrooms
- Bedrooms: 5
- Bathrooms: 2
- Full bathrooms: 2
Rooms
- Room types: Dining Room
Heating
- Oil, Forced Air
Cooling
- Contact manager
Appliances
- Laundry: Dryer In Unit, In Unit, Washer In Unit
Features
- Has basement: Yes
Interior area
- Total interior livable area: 1,660 sqft
Property
Parking
- Parking features: On Street
- Details: Contact manager
Features
- Exterior features: Contact manager
Details
- Parcel number: 32003135
Construction
Type & style
- Home type: SingleFamily
- Property subtype: SingleFamily
Condition
- Year built: 1900
Community & HOA
Location
- Region: Penndel
Financial & listing details
- Lease term: Contact For Details
Price history
| Date | Event | Price |
|---|---|---|
| 10/9/2025 | Listed for rent | $2,750$2/sqft |
Source: Bright MLS #PABU2103116 | ||
| 10/8/2025 | Listing removed | $2,750$2/sqft |
Source: Zillow Rentals | ||
| 9/17/2025 | Listed for rent | $2,750$2/sqft |
Source: Zillow Rentals | ||
| 9/7/2025 | Listing removed | $2,750$2/sqft |
Source: Zillow Rentals | ||
| 8/24/2025 | Price change | $2,750+10%$2/sqft |
Source: Zillow Rentals | ||

