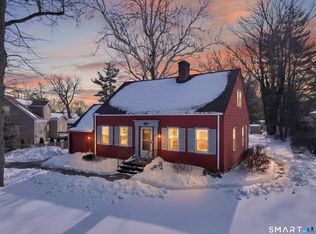Come fall in love with this charming & stylish Cape in the heart of Hamden. Located on a fantastic corner lot in a quiet, walkable neighborhood across the street from Spring Glen, this 3 bedroom 2 bath home will make you swoon with its character & modern updates. Upon entering you are met with an outpouring of natural light & gleaming hardwood floors. The kitchen opens into the living room & makes entertaining not only convenient & comfortable but incredibly sophisticated. An updated kitchen boasts granite countertops, stainless steel appliances, gas cooking, ample recessed lighting, slow-close drawers & upper cabinets that go all the way to the ceiling. Are the outdoors calling your name? Step out onto your 238 sqft deck overlooking a private and partially fenced backyard & enjoy dinner under the stars. A formal dining room leads into the four-season sun-room, the perfect spot to cuddle up with a good book. Completing the first floor is a nicely sized bedroom & an updated full bath, perfect for a lovely guest bedroom or in-law space. The second floor offers two additional bedrooms & a full updated bathroom. Need some extra room for storage? There's plenty in the eaves upstairs, plus check out the basement, which is wonderfully clean and dry! Sellers installed a Basement System in 2015 & had the basement floor painted. Garage, windows, kitchen, baths & mechanicals all within 6 years! Convenient access to highways, shopping, restaurants & Yale! Don't miss out on this stunner!
This property is off market, which means it's not currently listed for sale or rent on Zillow. This may be different from what's available on other websites or public sources.
