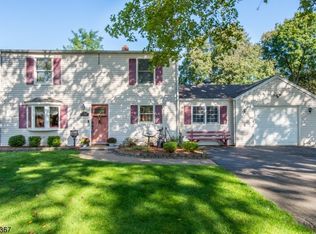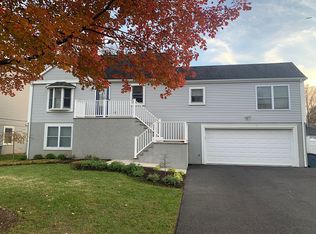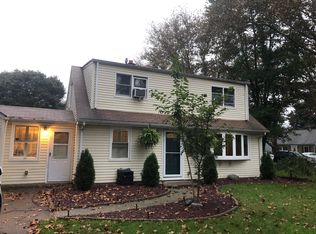***Lovely updated expanded cape. Upstairs sitting room can easily be used as a 4th bedroom. Full bath on each floor. Master Bedroom has 2 walk-in closets. Nice rich wood style pergo floors. Entire interior of house just freshly painted. Outside of house was just power washed. Nice updated kitchen with plenty of cabinets and granite countertops. All appliances are included. Everything updated and new. Living room features a gas fireplace and mantle. The Dining Room off kitchen features chair rail and bow window. Both bathrooms are updated. Walk-in pantry in kitchen. First floor also has a bedroom with nice large walk-in shower stall. The garage off kitchen makes it easy to enter and exit the house without using the front door. Large backyard with above ground pool. Nice large entertainment size deck.
This property is off market, which means it's not currently listed for sale or rent on Zillow. This may be different from what's available on other websites or public sources.


