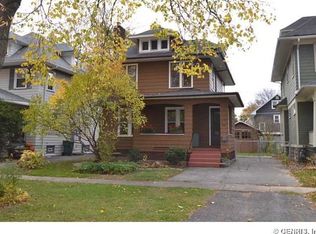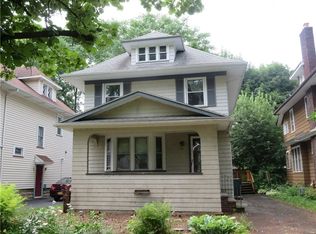Closed
$232,000
83 Vermont St, Rochester, NY 14609
4beds
1,897sqft
Single Family Residence
Built in 1916
3,750.52 Square Feet Lot
$246,500 Zestimate®
$122/sqft
$1,986 Estimated rent
Home value
$246,500
$227,000 - $266,000
$1,986/mo
Zestimate® history
Loading...
Owner options
Explore your selling options
What's special
This exquisite 4 bedroom, 1 1/2 bath home offers a perfect blend of classic charm and contemporary living. The huge open front porch welcomes you with open arms. Step inside and be greeted by the warm embrace of hardwood floors and gumwood trim flowing seamlessly throughout the entire home, adding an element of elegance and easy maintenance. Upstairs, you'll find well-appointed bedrooms, two of which feature walk-in closets, and access to the enclosed balcony which overlooks the backyard; a tranquil spot for morning coffee or evening relaxation. Other features of this home includes a dining room with a stunning coffered ceiling and French leaded-glass doors, several leaded-glass windows and doors, office-space/playroom with a box-bay window, a huge walk-in pantry with oak cabinets and glass-blocked windows in the basement. Beyond the interiors, discover the cozy backyard, ideal for enjoying the fresh air and creating lasting memories. Take a short walk to restaurants, shops or just enjoy strolls through this Beechwood neighborhood. Don't miss the opportunity to make this exceptional house your home. Delayed negotiation on May Friday 30th., at 4 pm, so be punctual with your offer. Thank you.
Zillow last checked: 8 hours ago
Listing updated: June 25, 2025 at 06:22am
Listed by:
Gary Thompson 585-507-0037,
Hunt Real Estate ERA/Columbus
Bought with:
Tamara Ballard, 10401384360
Empire Realty Group
Source: NYSAMLSs,MLS#: R1609288 Originating MLS: Rochester
Originating MLS: Rochester
Facts & features
Interior
Bedrooms & bathrooms
- Bedrooms: 4
- Bathrooms: 2
- Full bathrooms: 1
- 1/2 bathrooms: 1
- Main level bathrooms: 1
Heating
- Gas, Forced Air
Appliances
- Included: Gas Cooktop, Gas Water Heater, Microwave, Refrigerator, See Remarks
- Laundry: In Basement
Features
- Ceiling Fan(s), Separate/Formal Dining Room, Entrance Foyer, Eat-in Kitchen, Separate/Formal Living Room, Home Office, Other, See Remarks, Walk-In Pantry, Natural Woodwork
- Flooring: Hardwood, Laminate, Varies
- Windows: Leaded Glass
- Basement: Full
- Number of fireplaces: 1
Interior area
- Total structure area: 1,897
- Total interior livable area: 1,897 sqft
Property
Parking
- Total spaces: 1
- Parking features: Detached, Garage
- Garage spaces: 1
Features
- Patio & porch: Balcony
- Exterior features: Blacktop Driveway, Balcony, Fence
- Fencing: Partial
Lot
- Size: 3,750 sqft
- Dimensions: 37 x 100
- Features: Near Public Transit, Rectangular, Rectangular Lot, Residential Lot
Details
- Parcel number: 26140010747000030150000000
- Special conditions: Standard
- Other equipment: Satellite Dish
Construction
Type & style
- Home type: SingleFamily
- Architectural style: Colonial
- Property subtype: Single Family Residence
Materials
- Attic/Crawl Hatchway(s) Insulated, Wood Siding, Copper Plumbing, PEX Plumbing
- Foundation: Block
- Roof: Asphalt
Condition
- Resale
- Year built: 1916
Utilities & green energy
- Electric: Circuit Breakers
- Sewer: Connected
- Water: Connected, Public
- Utilities for property: Cable Available, Electricity Connected, High Speed Internet Available, Sewer Connected, Water Connected
Community & neighborhood
Location
- Region: Rochester
- Subdivision: Richmond Land
Other
Other facts
- Listing terms: Cash,Conventional,FHA,VA Loan
Price history
| Date | Event | Price |
|---|---|---|
| 6/20/2025 | Sold | $232,000+5.5%$122/sqft |
Source: | ||
| 5/31/2025 | Pending sale | $219,900$116/sqft |
Source: | ||
| 5/23/2025 | Listed for sale | $219,900+113.5%$116/sqft |
Source: | ||
| 12/29/2014 | Sold | $103,000-10.4%$54/sqft |
Source: | ||
| 10/4/2014 | Listed for sale | $114,900+12.1%$61/sqft |
Source: RE/MAX Plus #R259290 Report a problem | ||
Public tax history
| Year | Property taxes | Tax assessment |
|---|---|---|
| 2024 | -- | $211,500 +77% |
| 2023 | -- | $119,500 |
| 2022 | -- | $119,500 |
Find assessor info on the county website
Neighborhood: Beechwood
Nearby schools
GreatSchools rating
- 2/10School 33 AudubonGrades: PK-6Distance: 0.4 mi
- 3/10East Lower SchoolGrades: 6-8Distance: 0.7 mi
- 2/10East High SchoolGrades: 9-12Distance: 0.7 mi
Schools provided by the listing agent
- District: Rochester
Source: NYSAMLSs. This data may not be complete. We recommend contacting the local school district to confirm school assignments for this home.

