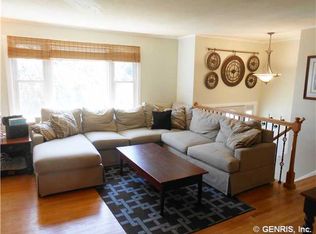Closed
$248,000
83 Valley St, Rochester, NY 14612
3beds
1,172sqft
Single Family Residence
Built in 1963
0.42 Acres Lot
$254,800 Zestimate®
$212/sqft
$2,276 Estimated rent
Home value
$254,800
$242,000 - $268,000
$2,276/mo
Zestimate® history
Loading...
Owner options
Explore your selling options
What's special
welcome to 83 Valley st located charlotte neighborhood this beautifull house is complete renovate with new roof 7 month tear off / new driveway/ new gutters/water tank/meter and main cable panel brakers box new/new siding /new style drop ceiling /bathromm new/ kitchen new with luxury Granite countertops/ new carpet /new luxury vinyl floor and much more this house 3 bedroom 1 1/2 bath on the first floor have bar and family room or recreation personal really like the view to see out side you going to love this beautiful home make this house your Home check matterport 3D
open house saturday march 16 from 11:00 am to 1:00 pm
showing beging 9:30 am Monday 03/11/2024 delay negotiation Sunday march 17 at 5:00 pm life offer 24 hour
Zillow last checked: 8 hours ago
Listing updated: May 03, 2024 at 09:10am
Listed by:
Anthony Gonzalez 585-244-4444,
NORCHAR, LLC
Bought with:
Sharon M. Quataert, 10491204899
Sharon Quataert Realty
Source: NYSAMLSs,MLS#: R1525294 Originating MLS: Rochester
Originating MLS: Rochester
Facts & features
Interior
Bedrooms & bathrooms
- Bedrooms: 3
- Bathrooms: 2
- Full bathrooms: 1
- 1/2 bathrooms: 1
- Main level bathrooms: 1
Heating
- Electric, Gas, Forced Air
Appliances
- Included: Appliances Negotiable, Electric Oven, Electric Range, Electric Water Heater, Gas Water Heater, Refrigerator
- Laundry: In Basement
Features
- Granite Counters, Living/Dining Room, Other, See Remarks, Storage, Programmable Thermostat
- Flooring: Ceramic Tile, Luxury Vinyl, Varies
- Basement: Partially Finished
- Has fireplace: No
Interior area
- Total structure area: 1,172
- Total interior livable area: 1,172 sqft
Property
Parking
- Total spaces: 1
- Parking features: Attached, Electricity, Garage, Water Available
- Attached garage spaces: 1
Features
- Levels: One
- Stories: 1
- Exterior features: Blacktop Driveway
Lot
- Size: 0.42 Acres
- Dimensions: 60 x 304
- Features: Near Public Transit, Rectangular, Rectangular Lot, Residential Lot
Details
- Parcel number: 26140006137000010220000000
- Special conditions: Standard
Construction
Type & style
- Home type: SingleFamily
- Architectural style: Raised Ranch,Two Story
- Property subtype: Single Family Residence
Materials
- Aluminum Siding, Brick, Steel Siding, Vinyl Siding, Wood Siding, Copper Plumbing, PEX Plumbing
- Foundation: Block
- Roof: Asphalt,Shingle
Condition
- Resale
- Year built: 1963
Utilities & green energy
- Electric: Circuit Breakers
- Sewer: Connected
- Water: Connected, Public
- Utilities for property: Cable Available, High Speed Internet Available, Sewer Connected, Water Connected
Green energy
- Energy efficient items: Appliances, Lighting, Windows
Community & neighborhood
Location
- Region: Rochester
- Subdivision: Lake Village Amd
Other
Other facts
- Listing terms: Cash,Conventional,FHA
Price history
| Date | Event | Price |
|---|---|---|
| 4/26/2024 | Sold | $248,000+41.8%$212/sqft |
Source: | ||
| 3/18/2024 | Pending sale | $174,900$149/sqft |
Source: | ||
| 3/10/2024 | Listed for sale | $174,900+83.1%$149/sqft |
Source: | ||
| 8/31/2023 | Sold | $95,500-9%$81/sqft |
Source: | ||
| 7/7/2023 | Pending sale | $105,000$90/sqft |
Source: | ||
Public tax history
| Year | Property taxes | Tax assessment |
|---|---|---|
| 2024 | -- | $155,800 +45.7% |
| 2023 | -- | $106,900 |
| 2022 | -- | $106,900 |
Find assessor info on the county website
Neighborhood: Charlotte
Nearby schools
GreatSchools rating
- 3/10School 42 Abelard ReynoldsGrades: PK-6Distance: 0.7 mi
- NANortheast College Preparatory High SchoolGrades: 9-12Distance: 0.4 mi
Schools provided by the listing agent
- Elementary: Helen Barrett Montgomery #50
- High: Charlotte High
- District: Rochester
Source: NYSAMLSs. This data may not be complete. We recommend contacting the local school district to confirm school assignments for this home.
