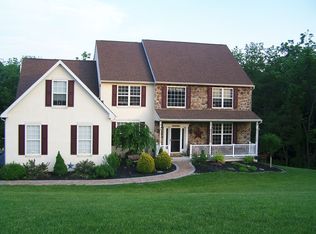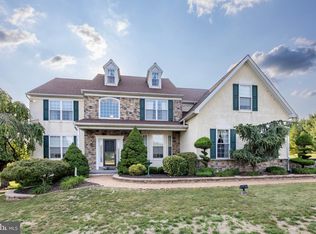Welcome to this absolutely beautiful 5 bedroom, 3 full 2 half bath single on 5.33 acres in a private setting at the end of a cul de sac which features a custom built stone and stucco 2 story colonial. This spacious 5, 336 sq. ft home with gorgeous hardwood floors features a two story entry foyer, home office sitting area, open kitchen with island, formal dining room, family room, gas fireplace, powder room and laundry room with access to the attached 3 car garage. Recent appliance upgrades include: refrigerator, microwave, cooktop, double wall oven, washer and dryer. From the kitchen dining area through the french doors you can access the heart scape patio which includes a fire pit, koi pond and scenic views as you enjoy your morning coffee. From the family room there is also an open second staircase to the second floor. The second floor consists of 5 bedrooms with a spacious master bedroom and a luxury bath. The carpet on the stairs, hallway and second master were recently replaced. The lower level which is finished would be great for an entertainment area and includes a powder room with french door access to the outside. This home also includes the following amenities: Generac backup generator, security system, non visible pet fencing, dual zone HVAC, water purification system with filter and UV sterilization, recent roof replacement with transferrable 12 year warranty, new asphalt driveway and more! Also from this country setting you are in close proximity to routes 422 100, corporate centers and neighboring towns of King of Prussia, Malvern and West Chester so call today to schedule your showing!
This property is off market, which means it's not currently listed for sale or rent on Zillow. This may be different from what's available on other websites or public sources.


