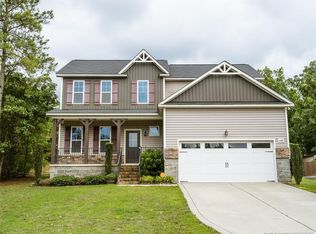Welcome to the Durham! Inside this end-unit design, you're greeted by the expansive foyer hallway and open-concept family room flooded with natural light. The kitchen is a modern cook's dream, showcasing ample counter space and a breakfast area that's perfect for casual dining. Just beyond the family room, the door opens onto a charming patio. Heading upstairs, you'll find a flexible loft space, perfect for a playroom, office space, and more! The owner's bedroom provides a peaceful retreat with an ensuite bathroom, featuring a double vanity and spacious closet. Just down the hallway, two additional bedrooms offer extra living space. Speaking of space, this design also features a two-car garage! Our flexible floor plan options allow you to make The Durham your own. Optional features vary by location, please discuss the included features with our community New Home Consultant.*Attached photos may include upgrades and non-standard features.
This property is off market, which means it's not currently listed for sale or rent on Zillow. This may be different from what's available on other websites or public sources.
