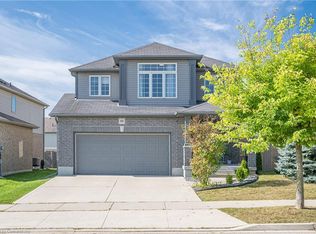Welcome to 83 Townsend Drive in Breslau! This beautiful two storey Thomasfield home has been finished from top to bottom and features plenty of updates and stylish lighting throughout. With over 3000 sq ft of finished living space, this 3 bedroom, 3.5 bathroom home has an amazing open concept layout that's perfect for large family gatherings and entertaining. The main level features a large kitchen/dining room with lots of cupboard space, a peninsula w/ breakfast bar and stainless steel appliances. The living room area has plenty of space with a cozy gas fireplace and bright windows w/ California shutters. A 2 pc powder room and laundry room complete this level. The front foyer opens to the upper-level loft, with beautiful oak railings, and an abundance of natural light from the surrounding windows and skylights. This level features 2 sizable bedrooms, a 4 pc main bathroom, and a massive master bedroom; with vaulted ceiling, his & hers walk-in closets, and a 5 pc en-suite retreat! The basement is completely finished as well, with an updated 3 pc bathroom, home office, plenty of storage, and a large rec room with a walk-out to the back yard. Other features include; double car garage, potlights (rec room), ceramic tiles (kitchen, dining, entry and bathrooms), new furnace & air conditioner (2020), fully fenced yard, deck and large shed.
This property is off market, which means it's not currently listed for sale or rent on Zillow. This may be different from what's available on other websites or public sources.
