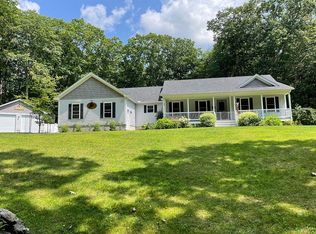ONE OWNER, OPEN CONCEPT ,RAISED-RANCH WAITING FOR YOUR SPECIAL TOUCH TO BRING THIS GEM BACK TO LIFE! Newer roof, windows and high end boiler already done! Spacious Master suite with fire place, skylights, French doors to deck and full bath with spiral staircase to lower level. Not 1 but 2 Bonus Rooms with fireplaces in basement and attached 2 car garage. This home sits on 3 acres and is close to all major routes, schools and Mt Wachusett.
This property is off market, which means it's not currently listed for sale or rent on Zillow. This may be different from what's available on other websites or public sources.
