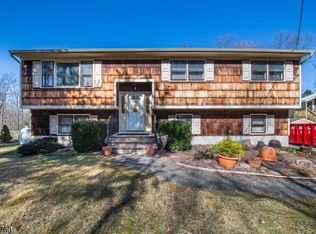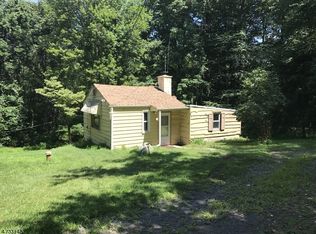Sold for $360,000
$360,000
83 Timberbrook Rd, Rockaway, NJ 07866
3beds
--sqft
Single Family Residence
Built in 1970
2.4 Acres Lot
$-- Zestimate®
$--/sqft
$3,409 Estimated rent
Home value
Not available
Estimated sales range
Not available
$3,409/mo
Zestimate® history
Loading...
Owner options
Explore your selling options
What's special
Charming 1970 Contemporary Home on Over 2 Acres A Hidden Gem in Rockaway Township! Uncover the potential of this distinctive 3-bedroom, 2-bath Contemporary home, nestled on a sprawling corner lot in beautiful Rockaway Township. With its unique design and tranquil setting, this property offers an incredible opportunity for buyers with a vision to restore and customize it to their taste. The main level features a bright, spacious living room, a combined family/dining area, a kitchen, a primary bedroom, a second bedroom, a full bathroom, and a convenient laundry area with direct access to the 2-car garage. Upstairs, you'll find the third bedroom with its own full bathroom and an open loft with soaring ceilings and a skylight perfect for a creative studio, office, or lounge area. Adjacent to the laundry area is a separate second-floor space with a private entrance, ideal for storage, an office, or other flexible uses.Adding to the home's appeal, the property includes a large greenhouse, offering endless opportunities for gardening enthusiasts. Outside, the expansive deck and peaceful pond create a serene retreat ready to be revived. The septic field is operational, though the distribution box requires work, and the well is in good condition. This home is being sold as is and is a rare find with ample space, character, and incredible potential in a sought-after Rockaway Township location. Don't miss your chance to make this unique property shine again!
Zillow last checked: 8 hours ago
Listing updated: December 10, 2025 at 08:52am
Listed by:
KELLER WILLIAMS METROPOLITAN 973-539-1120
Source: All Jersey MLS,MLS#: 2601674R
Facts & features
Interior
Bedrooms & bathrooms
- Bedrooms: 3
- Bathrooms: 4
- Full bathrooms: 2
- 1/2 bathrooms: 2
Primary bedroom
- Features: 1st Floor
- Level: First
Bathroom
- Features: Stall Shower and Tub, Tub Shower, Stall Shower
Dining room
- Features: Formal Dining Room
Kitchen
- Features: Not Eat-in Kitchen, Separate Dining Area
Basement
- Area: 0
Heating
- Baseboard Electric, Baseboard Hotwater
Cooling
- Wall Unit(s)
Appliances
- Included: Dishwasher, Dryer, Electric Range/Oven, Washer
Features
- Skylight, Vaulted Ceiling(s), Entrance Foyer, 2 Bedrooms, Kitchen, Laundry Room, Living Room, Bath Full, Dining Room, Utility Room, 1 Bedroom, Loft, Bath Other, Storage, None
- Flooring: Carpet, Vinyl-Linoleum
- Windows: Skylight(s)
- Basement: Partial, None
- Number of fireplaces: 1
- Fireplace features: Free Standing
Interior area
- Total structure area: 0
Property
Parking
- Total spaces: 2
- Parking features: 1 Car Width, 2 Car Width, Asphalt, Garage, Attached, Built-In Garage, Oversized
- Attached garage spaces: 2
- Has uncovered spaces: Yes
Features
- Levels: Two
- Stories: 2
- Patio & porch: Deck, Patio, Enclosed
- Exterior features: Deck, Patio, Enclosed Porch(es), Storage Shed, Greenhouse Type Room
Lot
- Size: 2.40 Acres
- Dimensions: 207.57 x 300.74
- Features: Corner Lot, Level, Wooded
Details
- Additional structures: Shed(s), Greenhouse
- Parcel number: 2335408010000001280000
Construction
Type & style
- Home type: SingleFamily
- Architectural style: Contemporary
- Property subtype: Single Family Residence
Materials
- Roof: Asphalt
Condition
- Year built: 1970
Utilities & green energy
- Gas: Oil
- Sewer: Septic Tank
- Water: Well
- Utilities for property: Electricity Connected
Community & neighborhood
Location
- Region: Rockaway
Other
Other facts
- Ownership: Fee Simple
Price history
| Date | Event | Price |
|---|---|---|
| 11/21/2025 | Sold | $360,000-7.7% |
Source: | ||
| 10/29/2025 | Contingent | $390,000 |
Source: | ||
| 10/29/2025 | Pending sale | $390,000 |
Source: | ||
| 10/8/2025 | Price change | $390,000-8.2% |
Source: | ||
| 8/15/2025 | Pending sale | $425,000 |
Source: | ||
Public tax history
| Year | Property taxes | Tax assessment |
|---|---|---|
| 2025 | $15,228 +7.5% | $593,900 +7.5% |
| 2024 | $14,164 +7.9% | $552,400 +6.4% |
| 2023 | $13,121 +5.8% | $519,100 +9.5% |
Find assessor info on the county website
Neighborhood: 07866
Nearby schools
GreatSchools rating
- 5/10Katherine D. Malone Elementary SchoolGrades: K-5Distance: 2.8 mi
- 4/10Copeland Middle SchoolGrades: 6-8Distance: 6.2 mi
- 6/10Morris Knolls High SchoolGrades: 9-12Distance: 8 mi
Get pre-qualified for a loan
At Zillow Home Loans, we can pre-qualify you in as little as 5 minutes with no impact to your credit score.An equal housing lender. NMLS #10287.

