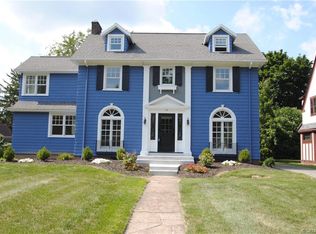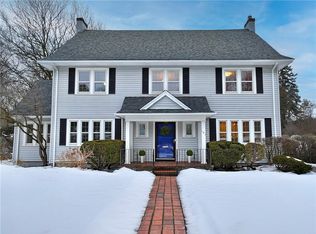**EZ TO VIEW!*THIS HOUSE CAN BE SHOWN!*ONE OF BRIGHTON'S FINEST!PICTURE PERFECT & STATELY GEORGIAN COLONIAL!!!PRIME LOCATION WITH SIDEWALKS AND STREETLIGHTS!!!! 3 LEVELS OF MILLENNIAL LIVING SPACE INCLUDING UPDATED CHERRY KITCHEN WITH STAINLESS APPLIANCES*WONDERFUL BUTLERS PANTRY!!HUGE FIREPLACED LIVING ROOM*LARGE MUDROOM FROM THE GARAGE PERFECT FOR KIDS COATS AND SUPPLIES!!POTENTIAL 6 BEDROOMS WITH 3 FULL BATHS**FIRST FLOOR LAUNDRY*GUEST OR TEEN SUITE**OFFICE*FURNACE&CENTRAL AIR WITH 3 ZONES*GENERATOR*LARGE SUNNY BRIGHT SUNROOM*PARTIALLY FINISHED LOWER LEVEL AND WORKSHOP*WONDERFUL PRIVATE YARD LOCATED IN THE HEART OF IT ALL AND READY FOR MOVE IN!!
This property is off market, which means it's not currently listed for sale or rent on Zillow. This may be different from what's available on other websites or public sources.

