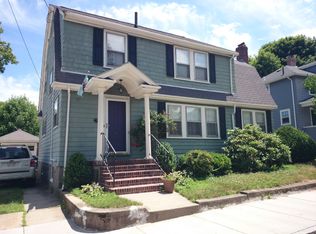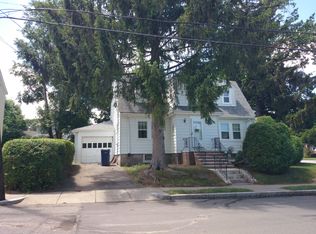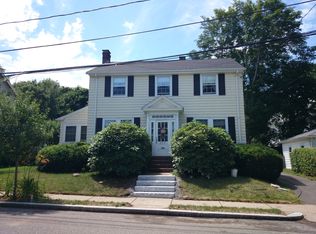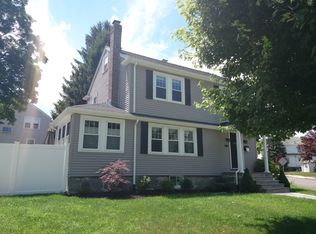This beautifully appointed side-entrance colonial with an open layout is located in the lovely tree-lined Bellevue Hill neighborhood. The home is a tasteful mix of classic charm and modern style, with light-filled rooms and corner-lot privacy. The charming entry foyer, with period arch details, leads to a custom-designed kitchen perfect for family dinners and entertaining friends. The kitchen features custom built cabinets, a floor to ceiling pantry, skylights, custom tile and honed granite counters. The living room features a beautiful fireplace and is directly connected to the family room, giving this house a spacious and open flow. Off the living room is a private office area leading to a custom mud room designed to store all of your sports and outdoor equipment. The modern feel continues into the finished basement with recessed lighting, full bath and laundry room. The upstairs has three beautifully updated bedrooms, including two walk-in closets and period moldings throughout. (listing broker is owner)
This property is off market, which means it's not currently listed for sale or rent on Zillow. This may be different from what's available on other websites or public sources.



