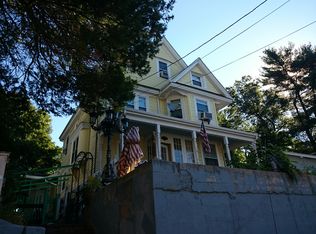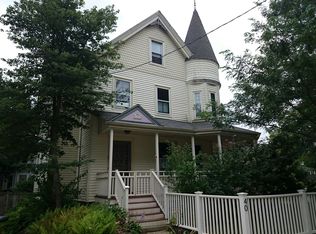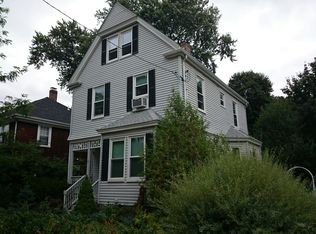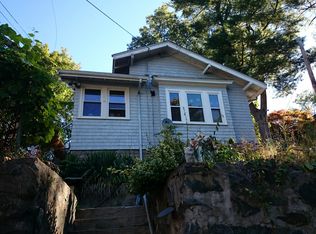There is something to delight the eye everywhere you look. The classic Queen Anne Victorian exterior boasts decorative shingle, sunburst fan, scrolled trim and an iconic turret. Inside, the spacious formal entry presents a glamorous staircase. The turret creates window-filled spaces in the fireplaced living room and master bedroom. A bay window and built-in hutch grace the formal dining room. 1884 sq ft. 7 generously proportioned rooms. 4BR 1.5 BA. New full marble bath a refreshed half bath. Oversized eat-in-kitchen with a gardener's window, sliders to the deck, patio and amazing 6,875 sq ft lushly landscaped yard w/ berries, perennials, grape arbor, fish pond, raised veggie beds. 2009 roof. Plenty of on-street parking. WalkScore 81 "Very Walkable". Just steps to Centre St shops, restaurants Commuter Rail. Easy access to Boston, Pkwy, Rtes. 1, 128 9.
This property is off market, which means it's not currently listed for sale or rent on Zillow. This may be different from what's available on other websites or public sources.



