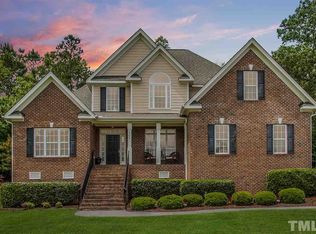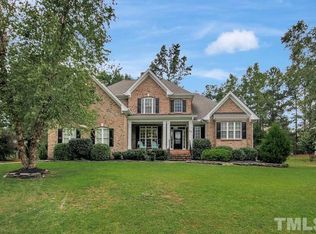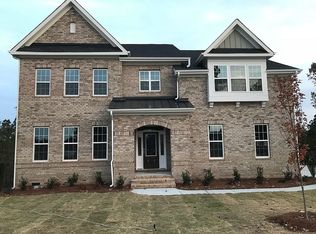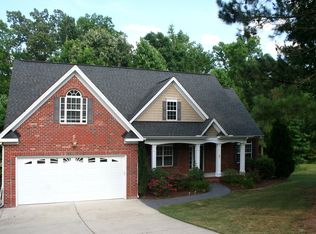Sold for $590,000 on 05/10/24
$590,000
83 Tayside St, Clayton, NC 27520
3beds
2,822sqft
Single Family Residence, Residential
Built in 2005
0.49 Acres Lot
$585,000 Zestimate®
$209/sqft
$2,405 Estimated rent
Home value
$585,000
$550,000 - $620,000
$2,405/mo
Zestimate® history
Loading...
Owner options
Explore your selling options
What's special
Beautiful renovated house with the option to finish an additional 896 Square feet on the second floor. Main floor features a large dining room perfect for family dinners. Venture in the remodeled white kitchen opening up on the family room. You 'll love sitting in the family room with coffered ceiling & a cozy fireplace . First floor office with high ceiling and sliding barn doors for privacy. The spacious owner's suite boasts a soaring cathedral ceiling, a seating area, a walk in closet and a spa-like ensuite bathroom. Two other bedrooms with a shared, remodeled bathroom & separate vanities are located on the main floor. Great gathering/bonus room on second floor with full renovated bathroom. Enjoy the Fall afternoon sitting in the screen porch overlooking a wooded area. Freshly painted interior, new carpet. Side entry two car garage.
Zillow last checked: 8 hours ago
Listing updated: October 27, 2025 at 11:56pm
Listed by:
Lucie Desrochers 919-749-4558,
Fathom Realty NC, LLC
Bought with:
Kelly Sullivan, 290970
Team Joel Sullivan Realty
Source: Doorify MLS,MLS#: 2537003
Facts & features
Interior
Bedrooms & bathrooms
- Bedrooms: 3
- Bathrooms: 4
- Full bathrooms: 3
- 1/2 bathrooms: 1
Heating
- Electric, Forced Air, Heat Pump, Zoned
Cooling
- Central Air
Appliances
- Included: Dishwasher, Dryer, Electric Range, Electric Water Heater, Microwave, Refrigerator, Washer
- Laundry: Main Level
Features
- Bathtub/Shower Combination, Ceiling Fan(s), Coffered Ceiling(s), Eat-in Kitchen, High Ceilings, Master Downstairs, Quartz Counters, Smooth Ceilings, Soaking Tub, Vaulted Ceiling(s), Walk-In Closet(s), Walk-In Shower
- Flooring: Carpet, Hardwood, Tile
- Windows: Blinds
- Number of fireplaces: 1
- Fireplace features: Family Room, Gas Log
Interior area
- Total structure area: 2,822
- Total interior livable area: 2,822 sqft
- Finished area above ground: 2,822
- Finished area below ground: 0
Property
Parking
- Total spaces: 2
- Parking features: Attached, Concrete, Driveway, Garage, Garage Door Opener, Garage Faces Side, Parking Pad
- Attached garage spaces: 2
Features
- Levels: Two
- Stories: 2
- Patio & porch: Deck, Porch, Screened
- Exterior features: Rain Gutters
- Pool features: Swimming Pool Com/Fee
- Has view: Yes
Lot
- Size: 0.49 Acres
- Features: Hardwood Trees, Wooded
Details
- Parcel number: 06F04046J
Construction
Type & style
- Home type: SingleFamily
- Architectural style: Traditional
- Property subtype: Single Family Residence, Residential
Materials
- Brick, Fiber Cement
Condition
- New construction: No
- Year built: 2005
Utilities & green energy
- Sewer: Public Sewer
- Water: Public
Community & neighborhood
Location
- Region: Clayton
- Subdivision: Broadmoor
Price history
| Date | Event | Price |
|---|---|---|
| 5/10/2024 | Sold | $590,000-1.5%$209/sqft |
Source: | ||
| 4/7/2024 | Pending sale | $599,000$212/sqft |
Source: | ||
| 3/15/2024 | Price change | $599,000-4.9%$212/sqft |
Source: | ||
| 2/2/2024 | Price change | $630,000-0.8%$223/sqft |
Source: | ||
| 10/12/2023 | Listed for sale | $635,000+111.7%$225/sqft |
Source: | ||
Public tax history
| Year | Property taxes | Tax assessment |
|---|---|---|
| 2024 | $2,782 +3.5% | $343,480 |
| 2023 | $2,688 -4.9% | $343,480 |
| 2022 | $2,825 | $343,480 |
Find assessor info on the county website
Neighborhood: 27520
Nearby schools
GreatSchools rating
- 8/10Cleveland ElementaryGrades: PK-5Distance: 0.9 mi
- 9/10Cleveland MiddleGrades: 6-8Distance: 1.3 mi
- 6/10Cleveland High SchoolGrades: 9-12Distance: 2.2 mi
Schools provided by the listing agent
- Elementary: Johnston - Cleveland
- Middle: Johnston - Cleveland
- High: Johnston - Cleveland
Source: Doorify MLS. This data may not be complete. We recommend contacting the local school district to confirm school assignments for this home.
Get a cash offer in 3 minutes
Find out how much your home could sell for in as little as 3 minutes with a no-obligation cash offer.
Estimated market value
$585,000
Get a cash offer in 3 minutes
Find out how much your home could sell for in as little as 3 minutes with a no-obligation cash offer.
Estimated market value
$585,000



