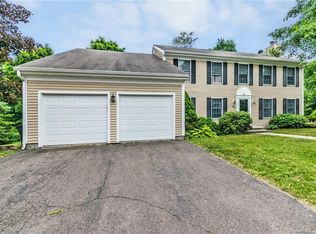Sold for $453,000 on 03/22/24
$453,000
83 Tavern Circle, Middletown, CT 06457
3beds
2,813sqft
Single Family Residence
Built in 1988
0.38 Acres Lot
$527,400 Zestimate®
$161/sqft
$3,308 Estimated rent
Home value
$527,400
$501,000 - $554,000
$3,308/mo
Zestimate® history
Loading...
Owner options
Explore your selling options
What's special
Perfect location and perfect timing to start 2024 in your new home. This 3 bedroom colonial style home has one of the largest en suite's in town. An oversized bedroom, dressing room, full bath, 2 walk in closets, large office with sky light and cathedral ceilings complete this upstairs retreat. The heart of the home is the main floor. The formal dining room is currently being used as a tv room but can easily transition back to your holiday hosting space. The eat in kitchen has ample light, cabinet space, storage and prep space. The kitchen is at the center of it all with a sunken family room with sliders to back porch on one side. On the other side of the kitchen you'll stay cozy in front of the fireplace in your formal living room with French doors. A partially finished basement complete this home, offering plenty of storage and extended living area. Conveniently situated in between New Haven and Hartford, commuting to work is a breeze from this home a few minutes from the highway. Make your appointment today!
Zillow last checked: 8 hours ago
Listing updated: April 18, 2024 at 01:52am
Listed by:
Sacha Armstrong 860-538-7778,
William Pitt Sotheby's Int'l 860-777-1800
Bought with:
Tina Frigeri, RES.0811303
KW Legacy Partners
Source: Smart MLS,MLS#: 170607482
Facts & features
Interior
Bedrooms & bathrooms
- Bedrooms: 3
- Bathrooms: 3
- Full bathrooms: 2
- 1/2 bathrooms: 1
Primary bedroom
- Level: Upper
Bedroom
- Level: Main
Bedroom
- Level: Main
Dining room
- Level: Main
Family room
- Level: Main
Kitchen
- Level: Main
Living room
- Level: Main
Office
- Level: Upper
Heating
- Baseboard, Natural Gas
Cooling
- Central Air
Appliances
- Included: Oven/Range, Refrigerator, Dishwasher, Washer, Dryer, Gas Water Heater
- Laundry: Main Level
Features
- Basement: Full,Partially Finished
- Attic: Access Via Hatch
- Number of fireplaces: 1
Interior area
- Total structure area: 2,813
- Total interior livable area: 2,813 sqft
- Finished area above ground: 2,813
Property
Parking
- Total spaces: 2
- Parking features: Attached
- Attached garage spaces: 2
Lot
- Size: 0.38 Acres
- Features: Subdivided, Level, Few Trees
Details
- Parcel number: 1004799
- Zoning: R-15
Construction
Type & style
- Home type: SingleFamily
- Architectural style: Colonial
- Property subtype: Single Family Residence
Materials
- Vinyl Siding
- Foundation: Concrete Perimeter
- Roof: Fiberglass
Condition
- New construction: No
- Year built: 1988
Utilities & green energy
- Sewer: Public Sewer
- Water: Public
Community & neighborhood
Location
- Region: Middletown
- Subdivision: Westfield Hills
Price history
| Date | Event | Price |
|---|---|---|
| 3/22/2024 | Sold | $453,000-3.6%$161/sqft |
Source: | ||
| 1/11/2024 | Pending sale | $470,000$167/sqft |
Source: | ||
| 10/30/2023 | Listed for sale | $470,000+34.3%$167/sqft |
Source: | ||
| 10/1/2018 | Listing removed | $349,900$124/sqft |
Source: William Raveis Real Estate #170048213 | ||
| 1/31/2018 | Listed for sale | $349,900+14.7%$124/sqft |
Source: William Raveis Real Estate #170048213 | ||
Public tax history
| Year | Property taxes | Tax assessment |
|---|---|---|
| 2025 | $9,923 +5.5% | $294,570 |
| 2024 | $9,409 +6.3% | $294,570 |
| 2023 | $8,850 +6.5% | $294,570 +33% |
Find assessor info on the county website
Neighborhood: 06457
Nearby schools
GreatSchools rating
- 6/10Moody SchoolGrades: K-5Distance: 1.8 mi
- NAKeigwin Middle SchoolGrades: 6Distance: 3.1 mi
- 4/10Middletown High SchoolGrades: 9-12Distance: 3.1 mi
Schools provided by the listing agent
- Elementary: Moody
- High: Middletown
Source: Smart MLS. This data may not be complete. We recommend contacting the local school district to confirm school assignments for this home.

Get pre-qualified for a loan
At Zillow Home Loans, we can pre-qualify you in as little as 5 minutes with no impact to your credit score.An equal housing lender. NMLS #10287.
Sell for more on Zillow
Get a free Zillow Showcase℠ listing and you could sell for .
$527,400
2% more+ $10,548
With Zillow Showcase(estimated)
$537,948