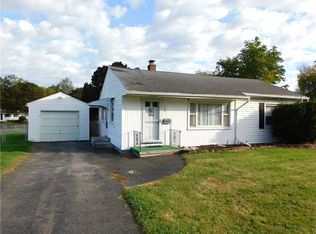Closed
$235,000
83 Tanglewood Dr, Rochester, NY 14616
4beds
1,847sqft
Single Family Residence
Built in 1959
0.57 Acres Lot
$250,200 Zestimate®
$127/sqft
$2,602 Estimated rent
Maximize your home sale
Get more eyes on your listing so you can sell faster and for more.
Home value
$250,200
$230,000 - $273,000
$2,602/mo
Zestimate® history
Loading...
Owner options
Explore your selling options
What's special
Looking for a home that is perfectly ready for you to move in and enjoy?? This house is pristine! Gleaming hardwood floors, beautiful updated kitchen cabinets and bath, brand new central air, gorgeous screened porch just waiting for you with your morning coffee! Then there is a really nice deck and sweet little garden pathway to create a magical yard that is beautifully landscaped. Spacious rooms, great flexibility with the lower level; a 4th bedroom or that "out of the way" in-home office! Wood burning fireplace in the large family room. Updated windows! Roof just 7 years old! The homeowners have made sure everything little thing that needs to be addressed is done.
Zillow last checked: 8 hours ago
Listing updated: November 07, 2024 at 01:08pm
Listed by:
Connie E. Tyson 585-746-0635,
Howard Hanna
Bought with:
Mirna Monnat, 10401341479
Hunt Real Estate ERA/Columbus
Source: NYSAMLSs,MLS#: R1560197 Originating MLS: Rochester
Originating MLS: Rochester
Facts & features
Interior
Bedrooms & bathrooms
- Bedrooms: 4
- Bathrooms: 2
- Full bathrooms: 1
- 1/2 bathrooms: 1
Heating
- Gas, Forced Air
Appliances
- Included: Dryer, Dishwasher, Free-Standing Range, Disposal, Gas Water Heater, Microwave, Oven, Refrigerator, Washer, Humidifier
- Laundry: In Basement
Features
- Ceiling Fan(s), Eat-in Kitchen, Separate/Formal Living Room, Living/Dining Room, Programmable Thermostat
- Flooring: Carpet, Ceramic Tile, Hardwood, Varies
- Windows: Thermal Windows
- Basement: Crawl Space,Walk-Out Access
- Number of fireplaces: 1
Interior area
- Total structure area: 1,847
- Total interior livable area: 1,847 sqft
Property
Parking
- Total spaces: 1
- Parking features: Attached, Electricity, Garage, Driveway, Garage Door Opener
- Attached garage spaces: 1
Features
- Stories: 3
- Patio & porch: Deck, Open, Porch
- Exterior features: Blacktop Driveway, Deck, Fence
- Fencing: Partial
Lot
- Size: 0.57 Acres
- Dimensions: 122 x 204
- Features: Near Public Transit, Residential Lot
Details
- Parcel number: 2628000600700003039000
- Special conditions: Standard
Construction
Type & style
- Home type: SingleFamily
- Architectural style: Split Level
- Property subtype: Single Family Residence
Materials
- Wood Siding, Copper Plumbing
- Foundation: Block
- Roof: Asphalt
Condition
- Resale
- Year built: 1959
Utilities & green energy
- Electric: Circuit Breakers
- Sewer: Connected
- Water: Connected, Public
- Utilities for property: Cable Available, Sewer Connected, Water Connected
Community & neighborhood
Location
- Region: Rochester
- Subdivision: Dewey Gardens Sec 05
Other
Other facts
- Listing terms: Cash,Conventional,FHA,VA Loan
Price history
| Date | Event | Price |
|---|---|---|
| 11/1/2024 | Sold | $235,000+17.6%$127/sqft |
Source: | ||
| 8/29/2024 | Pending sale | $199,900$108/sqft |
Source: | ||
| 8/20/2024 | Listed for sale | $199,900+110.6%$108/sqft |
Source: | ||
| 12/20/1994 | Sold | $94,900$51/sqft |
Source: Public Record Report a problem | ||
Public tax history
| Year | Property taxes | Tax assessment |
|---|---|---|
| 2024 | -- | $139,500 |
| 2023 | -- | $139,500 +4.9% |
| 2022 | -- | $133,000 |
Find assessor info on the county website
Neighborhood: 14616
Nearby schools
GreatSchools rating
- NAEnglish Village Elementary SchoolGrades: K-2Distance: 0.5 mi
- 5/10Arcadia Middle SchoolGrades: 6-8Distance: 1.4 mi
- 6/10Arcadia High SchoolGrades: 9-12Distance: 1.3 mi
Schools provided by the listing agent
- District: Greece
Source: NYSAMLSs. This data may not be complete. We recommend contacting the local school district to confirm school assignments for this home.
