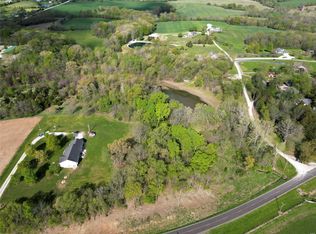Closed
Listing Provided by:
Theresa K Curtis 573-470-0416,
Berkshire Hathaway HomeServices Select Properties
Bought with: Berkshire Hathaway HomeServices Select Properties
Price Unknown
83 Tagg Rd, Silex, MO 63377
5beds
4,461sqft
Single Family Residence
Built in 2006
12 Acres Lot
$777,400 Zestimate®
$--/sqft
$3,384 Estimated rent
Home value
$777,400
$692,000 - $878,000
$3,384/mo
Zestimate® history
Loading...
Owner options
Explore your selling options
What's special
Captivating 12-acre horse property boasting picturesque landscape & unmatched amenities! This immaculate home offers 3-bed, 2.5-bath layout with an oversized main floor laundry, beautiful floor-to-ceiling stone fireplace welcoming you in the great room, & enjoy the serenity of the 4-seasons room that you won't want to leave! The mostly finished basement offers potential for an entire secondary living quarters including 2 complete bedrooms, full bathroom, a vast recreational area, roughed-in laundry, & its own private drive access to the walk-out. The Geothermal HVAC ensures efficient climate control year round, & home warranty completes the package! As if that wasn't enough, the stunning estate features a 3-stall horse barn plus an oversized foaling stall, tack room, turnout pasture, & riding arena perfect for equestrian enthusiasts. Additionally, the spacious workshop area provides ample space for any projects or equipment storage!
This is a duplicate listing with MLS#24030793. Additional Rooms: Mud Room, Sun Room
Zillow last checked: 8 hours ago
Listing updated: April 29, 2025 at 12:05pm
Listing Provided by:
Theresa K Curtis 573-470-0416,
Berkshire Hathaway HomeServices Select Properties
Bought with:
Jordan Eilers, 2019046655
Berkshire Hathaway HomeServices Select Properties
Source: MARIS,MLS#: 24018228 Originating MLS: East Central Board of REALTORS
Originating MLS: East Central Board of REALTORS
Facts & features
Interior
Bedrooms & bathrooms
- Bedrooms: 5
- Bathrooms: 4
- Full bathrooms: 3
- 1/2 bathrooms: 1
- Main level bathrooms: 3
- Main level bedrooms: 3
Heating
- Forced Air, Geothermal, Electric
Cooling
- Ceiling Fan(s), Central Air, Electric, Geothermal
Appliances
- Included: Dishwasher, Electric Range, Electric Oven, Water Softener, Electric Water Heater, Water Softener Rented
- Laundry: Main Level
Features
- Workshop/Hobby Area, Kitchen/Dining Room Combo, Separate Dining, Open Floorplan, Vaulted Ceiling(s), Walk-In Closet(s), Breakfast Bar, Tub, Entrance Foyer
- Flooring: Carpet, Hardwood
- Windows: Storm Window(s)
- Basement: Full,Partially Finished,Sleeping Area,Walk-Out Access
- Number of fireplaces: 1
- Fireplace features: Recreation Room, Wood Burning, Great Room
Interior area
- Total structure area: 4,461
- Total interior livable area: 4,461 sqft
- Finished area above ground: 2,513
- Finished area below ground: 1,918
Property
Parking
- Total spaces: 2
- Parking features: Attached, Circular Driveway, Garage, Garage Door Opener, Off Street, Storage, Workshop in Garage
- Attached garage spaces: 2
- Has uncovered spaces: Yes
Features
- Levels: One
- Patio & porch: Patio, Covered
Lot
- Size: 12 Acres
- Dimensions: 12
- Features: Suitable for Horses
Details
- Additional structures: Arena, Barn(s), Outbuilding, Stable(s), Workshop
- Parcel number: 089031000000003008
- Special conditions: Standard
- Horses can be raised: Yes
Construction
Type & style
- Home type: SingleFamily
- Architectural style: Ranch,Traditional
- Property subtype: Single Family Residence
Materials
- Stone Veneer, Brick Veneer, Frame, Vinyl Siding
Condition
- Year built: 2006
Details
- Warranty included: Yes
Utilities & green energy
- Sewer: Septic Tank
- Water: Well
Community & neighborhood
Location
- Region: Silex
Other
Other facts
- Listing terms: Cash,Conventional,FHA,VA Loan
- Ownership: Private
- Road surface type: Gravel
Price history
| Date | Event | Price |
|---|---|---|
| 5/22/2025 | Listing removed | $850,000$191/sqft |
Source: BHHS broker feed #24030793 Report a problem | ||
| 5/12/2025 | Pending sale | $850,000$191/sqft |
Source: BHHS broker feed #24030793 Report a problem | ||
| 4/29/2025 | Sold | -- |
Source: | ||
| 3/4/2025 | Pending sale | $850,000$191/sqft |
Source: | ||
| 3/4/2025 | Contingent | $850,000$191/sqft |
Source: | ||
Public tax history
| Year | Property taxes | Tax assessment |
|---|---|---|
| 2024 | $2,683 +0.3% | $50,972 |
| 2023 | $2,675 +6.5% | $50,972 |
| 2022 | $2,511 | $50,972 +5.7% |
Find assessor info on the county website
Neighborhood: 63377
Nearby schools
GreatSchools rating
- 6/10Silex Elementary SchoolGrades: PK-6Distance: 4.6 mi
- 4/10Silex High SchoolGrades: 7-12Distance: 4.6 mi
Schools provided by the listing agent
- Elementary: Silex Elem.
- Middle: Silex High
- High: Silex High
Source: MARIS. This data may not be complete. We recommend contacting the local school district to confirm school assignments for this home.
Sell for more on Zillow
Get a free Zillow Showcase℠ listing and you could sell for .
$777,400
2% more+ $15,548
With Zillow Showcase(estimated)
$792,948