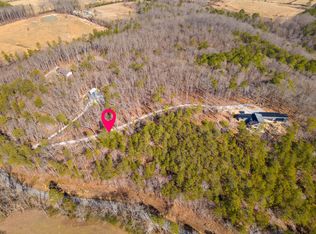Sold for $580,000 on 07/02/24
$580,000
83 Sunset Ridge Dr, Chickamauga, GA 30707
5beds
3,124sqft
Single Family Residence
Built in 2023
5.25 Acres Lot
$625,200 Zestimate®
$186/sqft
$3,126 Estimated rent
Home value
$625,200
$575,000 - $688,000
$3,126/mo
Zestimate® history
Loading...
Owner options
Explore your selling options
What's special
As you drive up the winding tree-lined driveway, you'll immediately feel the tranquility and privacy this property affords. Towering trees, creating a picturesque backdrop for your daily adventures.
Step inside, and you'll be greeted by an inviting interior filled with natural light and stylish finishes.
Retreat to the luxurious main floor master suite, complete with a spa-like ensuite bathroom and private access to the outdoor patio. Four additional bedrooms upstairs with jack and jill bathrooms plus a bonus area offer plenty of space for family members or guests, each thoughtfully designed with comfort and convenience in mind.
Outside, the expansive 5 acre backyard is rich with wildlife and beckons for outdoor enjoyment and recreation and possibly hunting. Whether you're unwinding on the oversized covered front porch or roasting marshmallows around the fire pit, or exploring the acres of land, there's something for everyone to enjoy.
Located less than 20 miles from the Chattanooga airport and downtown Chattanooga and just minutes to shopping and restaurants in Chickamauga, this property offers the perfect balance of peaceful country living and convenient access to everything you need. Don't miss your chance to experience the magic of this exquisite home on 5 acres of land - schedule your private tour today!
Zillow last checked: 8 hours ago
Listing updated: October 10, 2025 at 12:16pm
Listed by:
Jim T Lea 423-779-2354,
Keller Williams Realty,
Andy Bond 423-902-1322,
Keller Williams Realty
Bought with:
Jim T Lea, 296129
Keller Williams Realty
Source: Greater Chattanooga Realtors,MLS#: 1388758
Facts & features
Interior
Bedrooms & bathrooms
- Bedrooms: 5
- Bathrooms: 4
- Full bathrooms: 3
- 1/2 bathrooms: 1
Heating
- Electric
Cooling
- Electric
Appliances
- Included: Dishwasher, Electric Water Heater, Refrigerator
- Laundry: Electric Dryer Hookup, Gas Dryer Hookup, Laundry Room, Washer Hookup
Features
- Double Vanity, High Ceilings, Open Floorplan, Pantry, Primary Downstairs, Soaking Tub, Walk-In Closet(s), Separate Shower, Tub/shower Combo, En Suite, Connected Shared Bathroom
- Flooring: Carpet, Vinyl
- Windows: Vinyl Frames
- Basement: None
- Has fireplace: No
Interior area
- Total structure area: 3,124
- Total interior livable area: 3,124 sqft
Property
Parking
- Total spaces: 3
- Parking features: Off Street, Garage Faces Front, Kitchen Level
- Garage spaces: 3
Features
- Levels: Two
- Patio & porch: Porch, Porch - Covered
Lot
- Size: 5.25 Acres
- Dimensions: 775 x 194
- Features: Sloped, Wooded
Details
- Parcel number: 0113 001c
Construction
Type & style
- Home type: SingleFamily
- Property subtype: Single Family Residence
Materials
- Fiber Cement
- Foundation: Slab
- Roof: Shingle
Condition
- New construction: Yes
- Year built: 2023
Utilities & green energy
- Sewer: Septic Tank
- Water: Public
- Utilities for property: Cable Available, Electricity Available, Phone Available
Community & neighborhood
Community
- Community features: None
Location
- Region: Chickamauga
- Subdivision: None
Other
Other facts
- Listing terms: Cash,Conventional,FHA,Owner May Carry,USDA Loan,VA Loan
Price history
| Date | Event | Price |
|---|---|---|
| 7/2/2024 | Sold | $580,000-4.8%$186/sqft |
Source: Greater Chattanooga Realtors #1388758 Report a problem | ||
| 6/22/2024 | Pending sale | $609,200$195/sqft |
Source: Greater Chattanooga Realtors #1388758 Report a problem | ||
| 6/6/2024 | Price change | $609,200-0.1%$195/sqft |
Source: Greater Chattanooga Realtors #1388758 Report a problem | ||
| 5/24/2024 | Price change | $609,700-0.8%$195/sqft |
Source: Greater Chattanooga Realtors #1388758 Report a problem | ||
| 5/20/2024 | Price change | $614,700-0.8%$197/sqft |
Source: Greater Chattanooga Realtors #1388758 Report a problem | ||
Public tax history
| Year | Property taxes | Tax assessment |
|---|---|---|
| 2024 | $5,531 +617.9% | $248,490 +568.2% |
| 2023 | $770 +245.2% | $37,188 +287.1% |
| 2022 | $223 | $9,608 |
Find assessor info on the county website
Neighborhood: 30707
Nearby schools
GreatSchools rating
- 6/10Cherokee Ridge Elementary SchoolGrades: PK-5Distance: 2.6 mi
- 4/10Chattanooga Valley Middle SchoolGrades: 6-8Distance: 4.8 mi
- 5/10Ridgeland High SchoolGrades: 9-12Distance: 5.8 mi
Schools provided by the listing agent
- Elementary: Cherokee Elementary
- Middle: Gordon Lee Middle
- High: Gordon Lee High
Source: Greater Chattanooga Realtors. This data may not be complete. We recommend contacting the local school district to confirm school assignments for this home.
Get a cash offer in 3 minutes
Find out how much your home could sell for in as little as 3 minutes with a no-obligation cash offer.
Estimated market value
$625,200
Get a cash offer in 3 minutes
Find out how much your home could sell for in as little as 3 minutes with a no-obligation cash offer.
Estimated market value
$625,200
