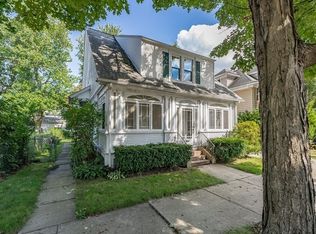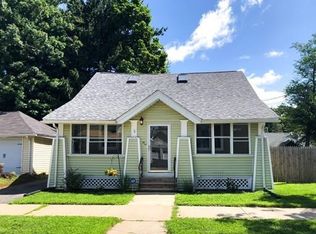Welcome home to this meticulously remodeled colonial! Just a stone's throw from the East Longmeadow line, this 4 bedroom home truly has it all! Gleaming hardwoods throughout that you can almost see your reflection in! Gorgeous cherry cabinets in the brand new kitchen are accented by stylish granite counter tops and stainless steel appliances! Spend your Spring- Fall enjoying the large rear deck accessible from the kitchen with an overhang to keep you dry in the rain! Large formal dining area with beautiful classic built in cabinetry makes entertaining a breeze and opens up to a bright and sunny living room with fireplace and wrap around mantle perfect for Holiday decorating! Convenient first floor half bath and brand new gas furnace are added bonuses. Not to mention your brand new spa inspired bath central to all 4 bedrooms for your convenience and enjoyment! This one is a classic stunner!!
This property is off market, which means it's not currently listed for sale or rent on Zillow. This may be different from what's available on other websites or public sources.

