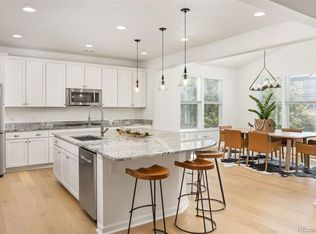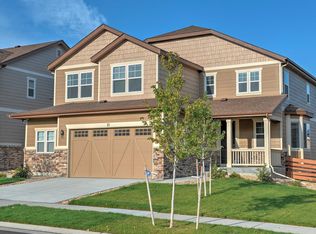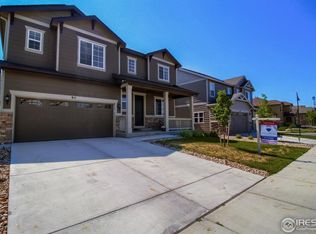Sold for $660,000 on 07/17/24
$660,000
83 Sun Up Circle, Erie, CO 80516
4beds
3,970sqft
Single Family Residence
Built in 2015
6,240 Square Feet Lot
$661,700 Zestimate®
$166/sqft
$3,406 Estimated rent
Home value
$661,700
$622,000 - $701,000
$3,406/mo
Zestimate® history
Loading...
Owner options
Explore your selling options
What's special
SIGNIFICANT PRICE DROP DUE TO 1031 EXCHANGE - This turnkey ranch-style home in the Collier's Hill neighborhood of Erie offers a blend of relaxed living and contemporary elegance. With 4 bedrooms and 3 bathrooms, this home boasts a spacious open floor plan flooded with natural light. The main level features a living room with a cozy fireplace, a large kitchen with stainless steel appliances, a generous island, an eating area, pantry and doors to the patio, and a formal dining room or office. The main floor primary suite includes a luxurious five-piece ensuite bath and a walk-in closet. Additionally, there are two more bedrooms, another full bathroom, and a laundry room on this level. The finished basement adds even more living space with a sprawling family room, a large bedroom, a bathroom, and plenty of storage. Outside, the backyard is perfect for outdoor entertaining with an oversized custom concrete patio and a fully fenced yard offering privacy and beautiful views of Colorado's scenery. Recent upgrades include a brand-new state-of-the-art roof, dishwasher, newly upgraded/painted cabinets in kitchen and bathrooms, and trim in basement. Living in Collier's Hill comes with fantastic community amenities such as a pool, clubhouse, multiple parks, scenic trails, and various community events. This move-in ready home offers comfort, style, and a vibrant community lifestyle. Don't miss your chance to make it yours!
Zillow last checked: 8 hours ago
Listing updated: October 01, 2024 at 11:00am
Listed by:
Gwenivere Snyder 303-718-1085 G@GwenSnyderRealEstate.com,
LIV Sotheby's International Realty
Bought with:
Jessica Jimenez, 100045128
RE/MAX Professionals
Source: REcolorado,MLS#: 8176761
Facts & features
Interior
Bedrooms & bathrooms
- Bedrooms: 4
- Bathrooms: 3
- Full bathrooms: 2
- 3/4 bathrooms: 1
- Main level bathrooms: 2
- Main level bedrooms: 3
Primary bedroom
- Level: Main
Bedroom
- Level: Main
Bedroom
- Level: Main
Bedroom
- Level: Basement
Primary bathroom
- Level: Main
Bathroom
- Level: Main
Bathroom
- Level: Basement
Dining room
- Level: Main
Family room
- Level: Basement
Laundry
- Level: Main
Living room
- Level: Main
Heating
- Forced Air
Cooling
- Central Air
Appliances
- Included: Dishwasher, Disposal, Microwave, Oven, Refrigerator
- Laundry: In Unit
Features
- Built-in Features, Eat-in Kitchen, Five Piece Bath, Granite Counters, Kitchen Island, Open Floorplan, Pantry, Primary Suite, Smoke Free, Walk-In Closet(s)
- Flooring: Carpet, Tile, Wood
- Windows: Double Pane Windows
- Basement: Finished,Full
- Number of fireplaces: 1
- Fireplace features: Living Room
Interior area
- Total structure area: 3,970
- Total interior livable area: 3,970 sqft
- Finished area above ground: 1,985
- Finished area below ground: 1,985
Property
Parking
- Total spaces: 2
- Parking features: Asphalt
- Attached garage spaces: 2
Features
- Levels: One
- Stories: 1
- Patio & porch: Patio
- Exterior features: Private Yard, Rain Gutters
- Fencing: Full
Lot
- Size: 6,240 sqft
- Features: Landscaped
Details
- Parcel number: R6784063
- Special conditions: Standard
Construction
Type & style
- Home type: SingleFamily
- Property subtype: Single Family Residence
Materials
- Frame
- Roof: Composition
Condition
- Year built: 2015
Details
- Builder name: Richmond American Homes
Utilities & green energy
- Sewer: Public Sewer
- Water: Public
Community & neighborhood
Security
- Security features: Smoke Detector(s)
Location
- Region: Erie
- Subdivision: Colliers Hill
HOA & financial
HOA
- Has HOA: Yes
- HOA fee: $96 monthly
- Amenities included: Clubhouse, Fitness Center, Park, Parking, Playground, Pool, Trail(s)
- Services included: Snow Removal
- Association name: Colliers Hill Master HOA
- Association phone: 303-224-0004
Other
Other facts
- Listing terms: Cash,Conventional,FHA,VA Loan
- Ownership: Corporation/Trust
- Road surface type: Paved
Price history
| Date | Event | Price |
|---|---|---|
| 7/17/2024 | Sold | $660,000$166/sqft |
Source: | ||
| 6/26/2024 | Pending sale | $660,000$166/sqft |
Source: | ||
| 6/23/2024 | Price change | $660,000-10.8%$166/sqft |
Source: | ||
| 6/5/2024 | Price change | $740,000-1.3%$186/sqft |
Source: | ||
| 5/17/2024 | Price change | $750,000-2.5%$189/sqft |
Source: | ||
Public tax history
| Year | Property taxes | Tax assessment |
|---|---|---|
| 2025 | $8,455 +2.3% | $46,570 -12.7% |
| 2024 | $8,264 +27.5% | $53,320 -1% |
| 2023 | $6,484 -1.4% | $53,840 +37% |
Find assessor info on the county website
Neighborhood: 80516
Nearby schools
GreatSchools rating
- 8/10SOARING HEIGHTS PK-8Grades: PK-8Distance: 0.9 mi
- 8/10Erie High SchoolGrades: 9-12Distance: 0.8 mi
Schools provided by the listing agent
- Elementary: Soaring Heights
- Middle: Soaring Heights
- High: Erie
- District: St. Vrain Valley RE-1J
Source: REcolorado. This data may not be complete. We recommend contacting the local school district to confirm school assignments for this home.
Get a cash offer in 3 minutes
Find out how much your home could sell for in as little as 3 minutes with a no-obligation cash offer.
Estimated market value
$661,700
Get a cash offer in 3 minutes
Find out how much your home could sell for in as little as 3 minutes with a no-obligation cash offer.
Estimated market value
$661,700


