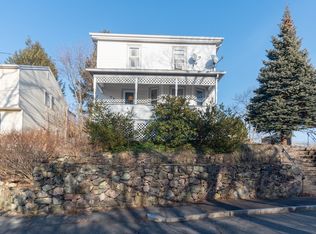Sold for $680,000
$680,000
83 Summit St, Malden, MA 02148
2beds
1,620sqft
Single Family Residence
Built in 1985
4,791 Square Feet Lot
$684,700 Zestimate®
$420/sqft
$3,189 Estimated rent
Home value
$684,700
$630,000 - $746,000
$3,189/mo
Zestimate® history
Loading...
Owner options
Explore your selling options
What's special
Welcome to 83 Summit Street, a bright and inviting home tucked away in a desirable cul-de-sac neighborhood. With over 1,600 sq. ft. of living space, 3-4 potential bedrooms, 2 full baths, and a 1-car garage, this property offers plenty of versatility. The main level features an open-concept living room filled with natural light, seamlessly flowing into the kitchen, which has been updated with new stainless-steel appliances. A sliding door leads to the fully fenced backyard and deck, perfect for outdoor relaxation. The lower level, with its private entrance, includes a full bath and laundry room combo, making it ideal for a guest suite, home office, or additional living area. With many updates throughout, this home is move-in ready. Conveniently located near Malden Center, MBTA Commuter Rail, 5 mi to Boston, Rtes 60,16,1 & 93, dog park, as well as shopping and restaurants. This home offers a blend of privacy, community, and accessibility. Don’t miss the chance to see this wonderful home!
Zillow last checked: 8 hours ago
Listing updated: January 15, 2025 at 02:06pm
Listed by:
Kimberley Tufts 603-867-9072,
eXp Realty 888-854-7493
Bought with:
Juan Cano
Broad Sound Real Estate, LLC
Source: MLS PIN,MLS#: 73314207
Facts & features
Interior
Bedrooms & bathrooms
- Bedrooms: 2
- Bathrooms: 2
- Full bathrooms: 2
- Main level bedrooms: 2
Primary bedroom
- Features: Closet, Flooring - Laminate
- Level: Main,First
Bedroom 2
- Features: Ceiling Fan(s), Flooring - Laminate
- Level: Main,First
Bedroom 3
- Features: Closet, Flooring - Laminate
- Level: Basement
Bathroom 1
- Features: Bathroom - Full, Remodeled
- Level: First
Bathroom 2
- Features: Bathroom - 3/4, Dryer Hookup - Electric, Remodeled, Washer Hookup
- Level: Basement
Dining room
- Level: First
Kitchen
- Features: Flooring - Laminate, Dining Area
- Level: Main,First
Living room
- Features: Flooring - Laminate
- Level: Main,First
Heating
- Baseboard, Oil
Cooling
- Central Air
Appliances
- Included: Electric Water Heater, Range, Dishwasher, Disposal, Microwave, Refrigerator
- Laundry: Flooring - Laminate, Electric Dryer Hookup, Washer Hookup, In Basement
Features
- Internet Available - Unknown
- Flooring: Vinyl
- Basement: Full,Finished,Walk-Out Access,Interior Entry,Garage Access,Concrete
- Has fireplace: No
Interior area
- Total structure area: 1,620
- Total interior livable area: 1,620 sqft
Property
Parking
- Total spaces: 2
- Parking features: Attached, Under, Garage Door Opener, Workshop in Garage, Paved Drive, Off Street, Paved
- Attached garage spaces: 1
- Uncovered spaces: 1
Features
- Patio & porch: Deck
- Exterior features: Deck, Storage, Fenced Yard
- Fencing: Fenced/Enclosed,Fenced
Lot
- Size: 4,791 sqft
- Features: Corner Lot, Wooded
Details
- Parcel number: 601481
- Zoning: RESA
Construction
Type & style
- Home type: SingleFamily
- Architectural style: Split Entry
- Property subtype: Single Family Residence
Materials
- Frame
- Foundation: Concrete Perimeter
- Roof: Shingle
Condition
- Year built: 1985
Utilities & green energy
- Electric: Circuit Breakers
- Sewer: Public Sewer
- Water: Public
- Utilities for property: for Electric Range, for Electric Oven, for Electric Dryer, Washer Hookup
Community & neighborhood
Community
- Community features: Public Transportation, Shopping, Park, Walk/Jog Trails, Medical Facility, Laundromat, Highway Access, Private School, Public School, T-Station
Location
- Region: Malden
- Subdivision: Maplewood
Other
Other facts
- Road surface type: Paved
Price history
| Date | Event | Price |
|---|---|---|
| 1/13/2025 | Sold | $680,000-1.3%$420/sqft |
Source: MLS PIN #73314207 Report a problem | ||
| 11/20/2024 | Listed for sale | $689,000+49.8%$425/sqft |
Source: MLS PIN #73314207 Report a problem | ||
| 5/14/2018 | Sold | $460,000+148.6%$284/sqft |
Source: Public Record Report a problem | ||
| 3/31/1989 | Sold | $185,000$114/sqft |
Source: Public Record Report a problem | ||
Public tax history
| Year | Property taxes | Tax assessment |
|---|---|---|
| 2025 | $6,429 +6.5% | $567,900 +9.9% |
| 2024 | $6,039 +1.6% | $516,600 +5.9% |
| 2023 | $5,944 +4.4% | $487,600 +5.7% |
Find assessor info on the county website
Neighborhood: Maplewood
Nearby schools
GreatSchools rating
- 6/10Linden SchoolGrades: K-8Distance: 0.4 mi
- 4/10Malden High SchoolGrades: 9-12Distance: 1.7 mi
- 6/10Forestdale SchoolGrades: K-8Distance: 0.9 mi
Schools provided by the listing agent
- Elementary: Salemwood
- High: Malden High
Source: MLS PIN. This data may not be complete. We recommend contacting the local school district to confirm school assignments for this home.
Get a cash offer in 3 minutes
Find out how much your home could sell for in as little as 3 minutes with a no-obligation cash offer.
Estimated market value$684,700
Get a cash offer in 3 minutes
Find out how much your home could sell for in as little as 3 minutes with a no-obligation cash offer.
Estimated market value
$684,700
