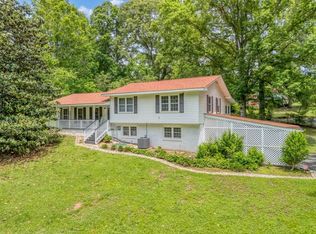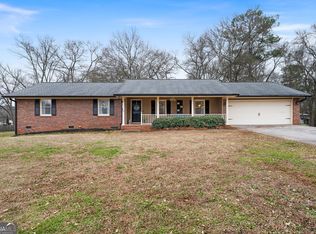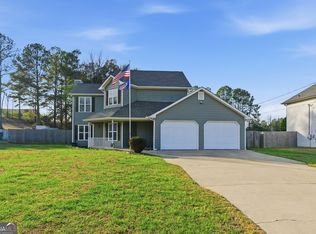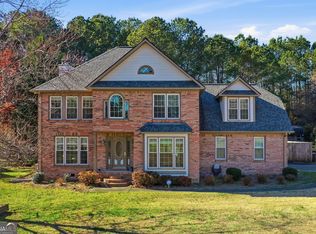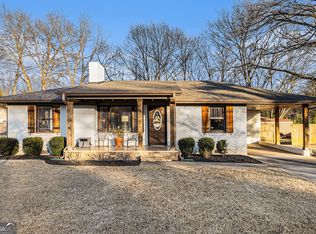Beautifully Updated Split-Level Home with Spacious Workshop and No HOA! Welcome to this fully remodeled 3-bedroom, 3-bathroom split-level home nestled in a quiet, established neighborhood just minutes from Woodland Hills Golf Club, Cartersville Airport, Dallas Highway, and I-75. Move-in ready with thoughtful upgrades throughout, this home offers comfort, convenience, and value. The open-concept living and kitchen area features luxury vinyl plank flooring, marble-look quartz countertops, a refrigerator, and electric cooktop and oven-all updated within the last few years. The primary suite includes a private bathroom with a shower only, and all three full size bathrooms have been partially updated to reflect modern finishes. Off the back of the home, a versatile bonus room currently functions as a gym. The lower level includes a converted garage space with heating and air already installed, offering potential for additional living space. The laundry area with electric hookups and a 50-gallon water heater is located here as well. Additional improvements made within the last few years include all plumbing, an upgraded electrical panel, interior paint, modern fixtures, and a newer HVAC system. The roof and front deck have also been replaced within the last few years, providing added peace of mind. A spacious shed in the back is ready for electrical for tools, storage, or hobby use. Situated on an oversized lot, the fenced backyard includes gated access for vehicles, RVs, or trailers, as well as an additional outbuilding for storage. Brick and vinyl siding with shutters, a carport, and extra driveway parking complete the exterior. The home is wired for a security system and is ready for activation. With no HOA and a location less than an hour from downtown Atlanta and the airport (traffic dependent), this property offers the perfect balance of privacy, updates, and accessibility. Don't miss the chance to make this well-maintained home yours!
Active
$389,900
83 Summit Ridge Cir SE, Cartersville, GA 30120
3beds
1,904sqft
Est.:
Single Family Residence
Built in 1973
0.63 Acres Lot
$381,000 Zestimate®
$205/sqft
$-- HOA
What's special
Oversized lotUpgraded electrical panelNewer hvac systemLuxury vinyl plank flooringMarble-look quartz countertopsAdditional outbuilding for storage
- 47 days |
- 440 |
- 33 |
Zillow last checked: 8 hours ago
Listing updated: December 23, 2025 at 10:06pm
Listed by:
Robert Wolf 770-529-0707,
Keller Williams Realty Partners
Source: GAMLS,MLS#: 10655906
Tour with a local agent
Facts & features
Interior
Bedrooms & bathrooms
- Bedrooms: 3
- Bathrooms: 3
- Full bathrooms: 3
Rooms
- Room types: Bonus Room
Kitchen
- Features: Breakfast Area, Solid Surface Counters
Heating
- Electric
Cooling
- Ceiling Fan(s), Central Air, Electric
Appliances
- Included: Electric Water Heater, Refrigerator
- Laundry: Other
Features
- Flooring: Carpet
- Basement: Crawl Space
- Attic: Pull Down Stairs
- Has fireplace: No
- Common walls with other units/homes: No Common Walls
Interior area
- Total structure area: 1,904
- Total interior livable area: 1,904 sqft
- Finished area above ground: 1,904
- Finished area below ground: 0
Property
Parking
- Parking features: Carport
- Has carport: Yes
Features
- Levels: Multi/Split
- Patio & porch: Porch
- Fencing: Back Yard,Chain Link
- Body of water: None
Lot
- Size: 0.63 Acres
- Features: Level, Private, Sloped
- Residential vegetation: Grassed
Details
- Additional structures: Shed(s)
- Parcel number: 0074A0004011
Construction
Type & style
- Home type: SingleFamily
- Architectural style: Traditional
- Property subtype: Single Family Residence
Materials
- Brick, Vinyl Siding
- Foundation: Slab
- Roof: Composition
Condition
- Resale
- New construction: No
- Year built: 1973
Utilities & green energy
- Sewer: Septic Tank
- Water: Public
- Utilities for property: Cable Available, Electricity Available, High Speed Internet, Phone Available, Sewer Available, Water Available
Community & HOA
Community
- Features: None
- Security: Security System, Smoke Detector(s)
- Subdivision: Parkerosa Pines
HOA
- Has HOA: No
- Services included: None
Location
- Region: Cartersville
Financial & listing details
- Price per square foot: $205/sqft
- Annual tax amount: $2,874
- Date on market: 12/10/2025
- Cumulative days on market: 47 days
- Listing agreement: Exclusive Right To Sell
- Listing terms: 1031 Exchange,Cash,Conventional,FHA,VA Loan
- Electric utility on property: Yes
Estimated market value
$381,000
$362,000 - $400,000
$2,433/mo
Price history
Price history
| Date | Event | Price |
|---|---|---|
| 1/14/2026 | Price change | $2,100-8.7%$1/sqft |
Source: FMLS GA #7691050 Report a problem | ||
| 12/10/2025 | Listed for rent | $2,300$1/sqft |
Source: FMLS GA #7691050 Report a problem | ||
| 7/11/2025 | Listing removed | $399,000$210/sqft |
Source: | ||
| 5/12/2025 | Listed for sale | $399,000+30.9%$210/sqft |
Source: | ||
| 12/29/2023 | Sold | $304,900+1.7%$160/sqft |
Source: | ||
Public tax history
Public tax history
Tax history is unavailable.BuyAbility℠ payment
Est. payment
$2,234/mo
Principal & interest
$1848
Property taxes
$250
Home insurance
$136
Climate risks
Neighborhood: 30120
Nearby schools
GreatSchools rating
- 6/10Emerson Elementary SchoolGrades: PK-5Distance: 4.6 mi
- 6/10Red Top Middle SchoolGrades: 6-8Distance: 4.3 mi
- 7/10Woodland High SchoolGrades: 9-12Distance: 1.5 mi
Schools provided by the listing agent
- Elementary: Emerson
- Middle: Red Top
- High: Woodland
Source: GAMLS. This data may not be complete. We recommend contacting the local school district to confirm school assignments for this home.
