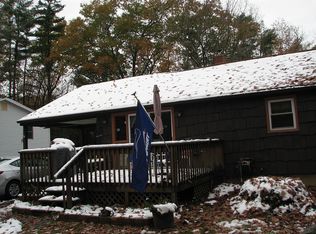Located on the Sturbridge line and just minutes from Rt 20 - 84 - & the Mass Pike this Raised Ranch style home with hardwood flooring, 2 full baths (one of which is a master bath), finished and heated lower level, 2 car garage, Central Air on the main level, huge fenced in yard, new heating system and oil tank, and a deck and small stream on property. Only showings will be Saturday from 11-1pm at the open house. No other showings. This 3 Bedroom home is ready for new owners. Plenty of off street parking nice size kitchen with dining area. Wont Last!!!
This property is off market, which means it's not currently listed for sale or rent on Zillow. This may be different from what's available on other websites or public sources.
