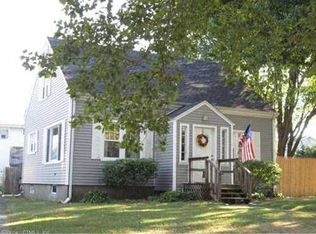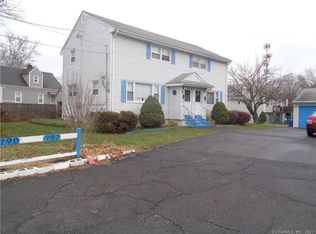Sold for $495,000
$495,000
83 Stonybrook Road, Stratford, CT 06614
3beds
2,092sqft
Single Family Residence
Built in 1935
7,405.2 Square Feet Lot
$510,100 Zestimate®
$237/sqft
$3,212 Estimated rent
Home value
$510,100
$459,000 - $566,000
$3,212/mo
Zestimate® history
Loading...
Owner options
Explore your selling options
What's special
Welcome to 83 Stonybrook! Featuring a spacious private backyard and an oversized back deck, perfect for entertaining or relaxing in privacy. As you enter, you'll be greeted by a welcoming interior foyer with hardwood floors that flow throughout the main living areas. The light-filled dining room offers an inviting space for gatherings, while the cozy living room is centered around a charming wood-burning fireplace, ideal for those chilly evenings. The newly updated kitchen is a chef's dream, boasting modern appliances, including a dishwasher, microwave, stove, and refrigerator, along with a large island and gorgeous quartz countertops. The main level also includes a bedroom with an oversized closet and a full updated bath. The family room features an oversized sliding door that opens directly onto the back deck, creating an easy flow for indoor/outdoor living. Upstairs, you'll find two additional bedrooms, including a spacious second bedroom with hardwood floors and plenty of natural light. The third bedroom features a suite style layout with a dedicated workout area, multiple closets, and ample space. The second full bath is also updated, offering modern fixtures and finishes. The lower level is currently unfinished, providing plenty of potential for customization or additional storage. This home has a newer roof, offering peace of mind for years to come.
Zillow last checked: 8 hours ago
Listing updated: June 05, 2025 at 02:28pm
Listed by:
Tony Salerno 203-605-1865,
RE/MAX Heritage 203-254-7555
Bought with:
Liz Newnham, REB.0758034
William Pitt Sotheby's Int'l
Source: Smart MLS,MLS#: 24084924
Facts & features
Interior
Bedrooms & bathrooms
- Bedrooms: 3
- Bathrooms: 2
- Full bathrooms: 2
Primary bedroom
- Level: Main
Bedroom
- Level: Upper
Bedroom
- Level: Upper
Dining room
- Level: Main
Living room
- Level: Main
Heating
- Hot Water, Natural Gas
Cooling
- Ceiling Fan(s)
Appliances
- Included: Microwave, Refrigerator, Dishwasher, Water Heater
Features
- Basement: Full,Unfinished
- Attic: Pull Down Stairs
- Number of fireplaces: 1
Interior area
- Total structure area: 2,092
- Total interior livable area: 2,092 sqft
- Finished area above ground: 2,092
Property
Parking
- Total spaces: 1
- Parking features: Detached
- Garage spaces: 1
Features
- Waterfront features: Water Community
Lot
- Size: 7,405 sqft
- Features: Level
Details
- Parcel number: 379328
- Zoning: RS-4
Construction
Type & style
- Home type: SingleFamily
- Architectural style: Cape Cod
- Property subtype: Single Family Residence
Materials
- Vinyl Siding
- Foundation: Concrete Perimeter
- Roof: Asphalt,Gable
Condition
- New construction: No
- Year built: 1935
Utilities & green energy
- Sewer: Public Sewer
- Water: Public
Community & neighborhood
Location
- Region: Stratford
- Subdivision: Stonybrook
Price history
| Date | Event | Price |
|---|---|---|
| 6/5/2025 | Pending sale | $464,900-6.1%$222/sqft |
Source: | ||
| 6/3/2025 | Sold | $495,000+6.5%$237/sqft |
Source: | ||
| 4/4/2025 | Listed for sale | $464,900+29.1%$222/sqft |
Source: | ||
| 2/5/2025 | Sold | $360,000+55.2%$172/sqft |
Source: Public Record Report a problem | ||
| 11/11/2003 | Sold | $232,000$111/sqft |
Source: | ||
Public tax history
| Year | Property taxes | Tax assessment |
|---|---|---|
| 2025 | $6,588 | $163,870 |
| 2024 | $6,588 | $163,870 |
| 2023 | $6,588 +1.9% | $163,870 |
Find assessor info on the county website
Neighborhood: 06614
Nearby schools
GreatSchools rating
- 4/10Nichols SchoolGrades: K-6Distance: 0.5 mi
- 3/10David Wooster Middle SchoolGrades: 7-8Distance: 0.7 mi
- 4/10Stratford High SchoolGrades: 9-12Distance: 0.9 mi

Get pre-qualified for a loan
At Zillow Home Loans, we can pre-qualify you in as little as 5 minutes with no impact to your credit score.An equal housing lender. NMLS #10287.

