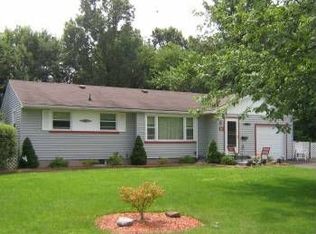Closed
$290,000
83 Stoneridge Dr, Rochester, NY 14615
4beds
1,694sqft
Single Family Residence
Built in 1962
0.32 Acres Lot
$309,400 Zestimate®
$171/sqft
$2,394 Estimated rent
Home value
$309,400
$294,000 - $325,000
$2,394/mo
Zestimate® history
Loading...
Owner options
Explore your selling options
What's special
Spacious and beautifully maintained home offers a delightful living experience for its future owners. 4 Bedroom Raised ranch design, presenting a visually appealing vinal siding facade. The attached garage & doublewide driveway provides convenient parking. As you step inside, you'll be greeted by an inviting living room dining room, kitchen combo, creating an open and airy atmosphere. Perfect for entertaining guests or spending quality time with family. One and a half baths, the bathrooms have been thoughtfully updated to meet modern standards. One of the highlights of this property is the fam. room, featuring a wood-burning fireplace. This cozy space provides the perfect spot to unwind during colder evenings. The backyard truly is an oasis of tranquility. Step out onto the large patio, perfect for hosting outdoor gatherings and barbecues. A beautiful pergola adds charm and offers a shaded area to relax and enjoy the outdoors. For those hot summer days, an above-ground pool provides a refreshing escape. You'll also find a very large shed, ideal for storing gardening tools, equipment, and more. Fully fenced in yard. Delayed negotiations until Tuesday July 25th
Zillow last checked: 8 hours ago
Listing updated: September 16, 2023 at 10:05am
Listed by:
Octavio Garcia 585-368-7154,
Howard Hanna,
Evelyn Garcia 585-368-7155,
Howard Hanna
Bought with:
Kiera Lorenzo, 10401335468
Howard Hanna
Source: NYSAMLSs,MLS#: R1485495 Originating MLS: Rochester
Originating MLS: Rochester
Facts & features
Interior
Bedrooms & bathrooms
- Bedrooms: 4
- Bathrooms: 2
- Full bathrooms: 1
- 1/2 bathrooms: 1
- Main level bathrooms: 1
- Main level bedrooms: 3
Bedroom 1
- Level: First
Bedroom 2
- Level: First
Bedroom 3
- Level: First
Bedroom 4
- Level: Basement
Basement
- Level: Basement
Dining room
- Level: First
Family room
- Level: Basement
Kitchen
- Level: First
Living room
- Level: First
Heating
- Gas, Forced Air
Cooling
- Central Air
Appliances
- Included: Dishwasher, Exhaust Fan, Electric Oven, Electric Range, Disposal, Gas Water Heater, Microwave, Refrigerator, Range Hood
- Laundry: In Basement
Features
- Breakfast Bar, Ceiling Fan(s), Eat-in Kitchen, Granite Counters, Living/Dining Room, Bedroom on Main Level
- Flooring: Carpet, Ceramic Tile, Hardwood, Laminate, Tile, Varies
- Basement: Partially Finished
- Number of fireplaces: 1
Interior area
- Total structure area: 1,694
- Total interior livable area: 1,694 sqft
Property
Parking
- Total spaces: 1
- Parking features: Attached, Electricity, Garage, Driveway, Garage Door Opener
- Attached garage spaces: 1
Features
- Levels: Two
- Stories: 2
- Patio & porch: Patio
- Exterior features: Blacktop Driveway, Fully Fenced, Pool, Patio
- Pool features: Above Ground
- Fencing: Full
Lot
- Size: 0.32 Acres
- Dimensions: 80 x 175
- Features: Residential Lot
Details
- Additional structures: Shed(s), Storage
- Parcel number: 2628000751300004003000
- Special conditions: Standard
Construction
Type & style
- Home type: SingleFamily
- Architectural style: Raised Ranch
- Property subtype: Single Family Residence
Materials
- Vinyl Siding, Copper Plumbing
- Foundation: Block
- Roof: Asphalt,Shingle
Condition
- Resale
- Year built: 1962
Utilities & green energy
- Electric: Circuit Breakers
- Sewer: Connected
- Water: Connected, Public
- Utilities for property: Sewer Connected, Water Connected
Community & neighborhood
Security
- Security features: Security System Owned
Location
- Region: Rochester
- Subdivision: Stone Rdg Gardens Sec 01
Other
Other facts
- Listing terms: Cash,Conventional,FHA,VA Loan
Price history
| Date | Event | Price |
|---|---|---|
| 9/13/2023 | Sold | $290,000+52.7%$171/sqft |
Source: | ||
| 7/26/2023 | Pending sale | $189,900$112/sqft |
Source: | ||
| 7/19/2023 | Listed for sale | $189,900+123.7%$112/sqft |
Source: | ||
| 4/30/1998 | Sold | $84,900+77.2%$50/sqft |
Source: Public Record Report a problem | ||
| 2/11/1998 | Sold | $47,900$28/sqft |
Source: Public Record Report a problem | ||
Public tax history
| Year | Property taxes | Tax assessment |
|---|---|---|
| 2024 | -- | $123,300 |
| 2023 | -- | $123,300 +12.1% |
| 2022 | -- | $110,000 |
Find assessor info on the county website
Neighborhood: 14615
Nearby schools
GreatSchools rating
- 3/10Buckman Heights Elementary SchoolGrades: 3-5Distance: 0.6 mi
- 4/10Olympia High SchoolGrades: 6-12Distance: 0.9 mi
- NAHolmes Road Elementary SchoolGrades: K-2Distance: 1.2 mi
Schools provided by the listing agent
- Elementary: Buckman Heights Elementary
- Middle: Olympia School
- High: Olympia High School
- District: Greece
Source: NYSAMLSs. This data may not be complete. We recommend contacting the local school district to confirm school assignments for this home.
