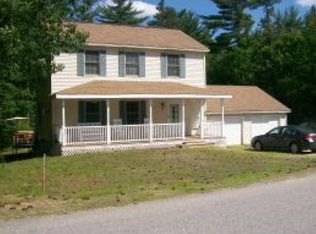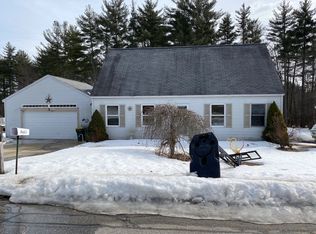Closed
Listed by:
Julia A Shepherd,
BHHS Verani Salem Cell:978-857-7202
Bought with: Keller Williams Realty Metro-Concord
$450,000
83 Stillwater Circle, Rochester, NH 03839
3beds
1,596sqft
Single Family Residence
Built in 2001
0.51 Acres Lot
$465,900 Zestimate®
$282/sqft
$3,030 Estimated rent
Home value
$465,900
$405,000 - $536,000
$3,030/mo
Zestimate® history
Loading...
Owner options
Explore your selling options
What's special
This gem of a cape, nestled in a lovely neighborhood, exudes New England charm! From its swoon-worthy mature landscaping to the spacious two-car garage and fenced in turf area (hello, secure outdoor flex space!), this property has been lovingly cared for and is ready to become the home of your heart and your life. Whether you've been hoping to find a home that you can move right into or are looking for something to make your own with upgrades, this home will win you over with its comfortability, flexible floor plan, and endless possibilities. This home truly has it all; living room, dining, eat-in kitchen, second floor laundry, ample storage (walk in closet!) and even a pristine walk out basement - whether you want to use it for storage, activities, or future expansion. This half-acre property will be your own personal retreat with a beautiful, tranquil backyard that is ready to be used for anything your heart desires. Home is equipped with a newer roof, Andersen windows, tankless water heater, and transferable warranty on the boiler. Built in 2001 as a two bedroom - and recognized by the city as such - the home was upgraded by dividing the 2nd floor's open space into two rooms, maximizing the use of space to offer a flexible option of 3 functional bedrooms. Agents, see non-public remarks. **OFFER DEADLINE: Monday 5/19 at 6:00PM
Zillow last checked: 8 hours ago
Listing updated: June 13, 2025 at 06:31am
Listed by:
Julia A Shepherd,
BHHS Verani Salem Cell:978-857-7202
Bought with:
Katie Oddy
Keller Williams Realty Metro-Concord
Source: PrimeMLS,MLS#: 5041571
Facts & features
Interior
Bedrooms & bathrooms
- Bedrooms: 3
- Bathrooms: 2
- Full bathrooms: 2
Heating
- Baseboard, Hot Water
Cooling
- None, Wall Unit(s)
Features
- Basement: Concrete,Full,Unfinished,Walkout,Exterior Entry,Walk-Out Access
Interior area
- Total structure area: 1,862
- Total interior livable area: 1,596 sqft
- Finished area above ground: 1,596
- Finished area below ground: 0
Property
Parking
- Total spaces: 2
- Parking features: Paved
- Garage spaces: 2
Features
- Levels: Two
- Stories: 2
- Frontage length: Road frontage: 100
Lot
- Size: 0.51 Acres
- Features: Country Setting, Landscaped, Level
Details
- Parcel number: RCHEM0261B0009L0000
- Zoning description: Agricultural
Construction
Type & style
- Home type: SingleFamily
- Architectural style: Cape
- Property subtype: Single Family Residence
Materials
- Wood Frame
- Foundation: Poured Concrete
- Roof: Architectural Shingle
Condition
- New construction: No
- Year built: 2001
Utilities & green energy
- Electric: 200+ Amp Service
- Sewer: Septic Tank
- Utilities for property: Phone, Cable, Gas On-Site
Community & neighborhood
Location
- Region: Rochester
Other
Other facts
- Road surface type: Paved
Price history
| Date | Event | Price |
|---|---|---|
| 6/12/2025 | Sold | $450,000+7.2%$282/sqft |
Source: | ||
| 5/20/2025 | Contingent | $419,900$263/sqft |
Source: | ||
| 5/16/2025 | Listed for sale | $419,900$263/sqft |
Source: | ||
Public tax history
| Year | Property taxes | Tax assessment |
|---|---|---|
| 2024 | $5,959 -10.7% | $401,300 +54.8% |
| 2023 | $6,674 +1.8% | $259,300 |
| 2022 | $6,555 +2.6% | $259,300 |
Find assessor info on the county website
Neighborhood: 03839
Nearby schools
GreatSchools rating
- 5/10Gonic SchoolGrades: K-5Distance: 1.7 mi
- 3/10Rochester Middle SchoolGrades: 6-8Distance: 2.7 mi
- 5/10Spaulding High SchoolGrades: 9-12Distance: 4.2 mi
Get pre-qualified for a loan
At Zillow Home Loans, we can pre-qualify you in as little as 5 minutes with no impact to your credit score.An equal housing lender. NMLS #10287.

