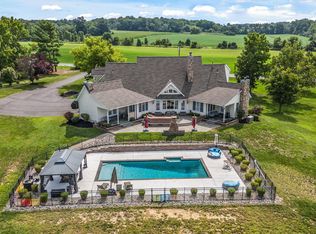WOW! Fabulous open floor plan. This 4BR 3.5 bath gorgeous stone stucco colonial home sits on 3.47 acres of land.Enter the foyer area with oak hardwood floors and be amazed by the circular front and back staircase. A kitchen fit for a King and Queen,large eat-in area, stainless steel Jenn-air appliances. Plenty of cabinets and pantry.The kitchen overlooks the unbelievable sunken great room/family room that features a wall of large windows, hardwood flooring, floor to ceiling woodburning stone fireplace, and vaulted ceiling.Formal living room and dining room with crown molding.Media room/office. The master bedroom features a 13 x 15 master bath with a whirlpool tub, stall shower and double vanity, plenty of closet space,and a sitting room/dressing room. Three additional bedrooms upstairs with a second jack and jill bath adjoining two of the rooms. Main floor laundry. 2 car garage. Full basement.Dual zone heating and air.Two tier deck overlooking the awesome views and wild life(deer and turkey).Bring the Horses.
This property is off market, which means it's not currently listed for sale or rent on Zillow. This may be different from what's available on other websites or public sources.
