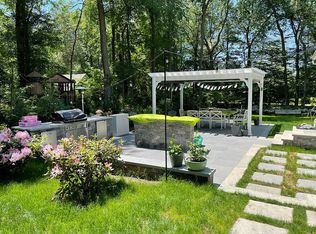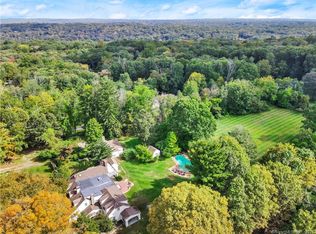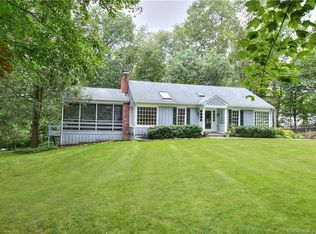Classic New England Colonial set on 2.13 spectacular parklike acres(custom built 1995).This stately 5 BR/4 F& 2 1/2 bath home has an Old World Charm with modern features. Move Right In! Enter Foyer to a grand staircase..Kitchen is Front to Back:Island w/storage, eating area & double sliding Mullion glass doors.Upscale appliances include Viking gas range,Thermador 30" double wall ovens, Sub Zero sep.refrigerator & freezer, Bosch dishwasher. LR has fireplace,GR has recessed lighting,built-ins,firepl.FR/Den has recessed lighting,bay window.Back staircase in mudroom brings you to 2nd floor great room, laundry with access to walk-up attic (floored & tremendous)!, 5 bedrooms(2 are en-suites) & 4 full (upstairs)(& 2 1/2 baths(1st floor). MBR has fireplace w/raised hearth mantle, office, walk-in closet and bathroom with whirlpool bath, sep. shower, vanity, 2 sinks, WC.,Sheryl Wagner lighting.Large unfinished basement,security system,3 car garage, generator-self start. Multiple int & ext french doors.This home has magnificent well cared for gardens that bloom perpetually Spring thru Fall! 2 Terraces with stonewall seating & electric awnings! A beautiful arbor with climbing blooms is the gateway into the sparkling, heated Gunite pool w/pool house which is surrounded by Belgium Block and sun drenched gardens .Pool house has kitchen,dryer,closet,1/2 bathroom, & speakers to outside, completing this incredible setting.Close to Weston's AWARD WINNING SCHOOLS, town center. &to Merritt PKWY
This property is off market, which means it's not currently listed for sale or rent on Zillow. This may be different from what's available on other websites or public sources.


