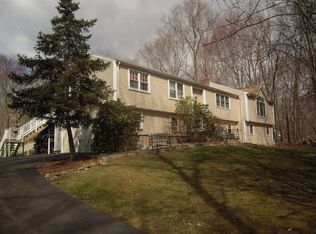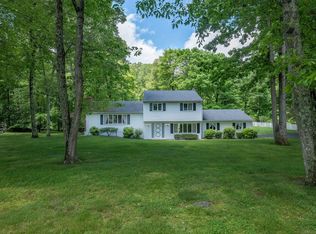Sold for $500,000
$500,000
83 Squires Road, Madison, CT 06443
3beds
2,200sqft
Single Family Residence
Built in 1969
1.65 Acres Lot
$527,000 Zestimate®
$227/sqft
$3,716 Estimated rent
Home value
$527,000
$464,000 - $596,000
$3,716/mo
Zestimate® history
Loading...
Owner options
Explore your selling options
What's special
Welcome to this charming colonial home set back on a private, l.65 acres, level lot in a quiet Madison neighborhood. This delightful 3-bedroom, 1.5-bath, 1768 sq. ft. home, is complimented by an expansive backyard with beautiful stone walls and a fenced-in tennis court, (which can easily be transformed into two pickle ball courts!) This meticulously maintained home features bright rooms with attention to detail which includes crown molding and beautiful wide plank flooring. Enjoy cozy evenings by the fireplace in the well-appointed living room, with the added warmth of the wood burning stove, if you so desire, on those chillier winter days. The property's shed, full-length attic, and basement provide plenty of storage space. The basement's finished room is an ideal setting for a "Work at Home" office. Don't miss out on this opportunity to make this home your own in the highly desirable shoreline town of Madison with its beautiful beaches and quaint historic town center. You will instantly fall in love with life in Madison CT.
Zillow last checked: 8 hours ago
Listing updated: November 27, 2024 at 02:00pm
Listed by:
THE WYETH TEAM AT WILLIAM PITT SOTHEBYS INTERNATIONAL REALTY,
Stacey Wyeth 860-941-5106,
William Pitt Sotheby's Int'l 860-739-4440
Bought with:
Jess Ramanauskas
Berkshire Hathaway NE Prop.
Source: Smart MLS,MLS#: 24047236
Facts & features
Interior
Bedrooms & bathrooms
- Bedrooms: 3
- Bathrooms: 2
- Full bathrooms: 1
- 1/2 bathrooms: 1
Primary bedroom
- Features: Wide Board Floor
- Level: Upper
- Area: 336.67 Square Feet
- Dimensions: 25.7 x 13.1
Bedroom
- Features: Wide Board Floor
- Level: Upper
- Area: 157.5 Square Feet
- Dimensions: 12.6 x 12.5
Bedroom
- Features: Wide Board Floor
- Level: Upper
- Area: 116.1 Square Feet
- Dimensions: 12.9 x 9
Bathroom
- Level: Main
Bathroom
- Level: Upper
Dining room
- Features: Wide Board Floor
- Level: Main
- Area: 152.5 Square Feet
- Dimensions: 12.2 x 12.5
Kitchen
- Features: Tile Floor
- Level: Main
- Area: 133.75 Square Feet
- Dimensions: 10.7 x 12.5
Living room
- Features: Fireplace, Wood Stove, Wide Board Floor
- Level: Main
- Area: 305.23 Square Feet
- Dimensions: 23.3 x 13.1
Rec play room
- Level: Lower
- Area: 345 Square Feet
- Dimensions: 23 x 15
Heating
- Baseboard, Electric
Cooling
- None
Appliances
- Included: Oven/Range, Refrigerator, Dishwasher, Washer, Dryer, Electric Water Heater, Water Heater
- Laundry: Lower Level
Features
- Basement: Full,Partially Finished
- Attic: Access Via Hatch
- Number of fireplaces: 1
- Fireplace features: Insert
Interior area
- Total structure area: 2,200
- Total interior livable area: 2,200 sqft
- Finished area above ground: 1,768
- Finished area below ground: 432
Property
Parking
- Parking features: None
Features
- Exterior features: Tennis Court(s), Stone Wall
Lot
- Size: 1.65 Acres
- Features: Level
Details
- Additional structures: Shed(s)
- Parcel number: 1160282
- Zoning: RU-1
Construction
Type & style
- Home type: SingleFamily
- Architectural style: Colonial
- Property subtype: Single Family Residence
Materials
- Shake Siding, Wood Siding
- Foundation: Concrete Perimeter
- Roof: Asphalt
Condition
- New construction: No
- Year built: 1969
Utilities & green energy
- Sewer: Septic Tank
- Water: Well
Green energy
- Energy efficient items: Thermostat
Community & neighborhood
Location
- Region: Madison
- Subdivision: North Madison
Price history
| Date | Event | Price |
|---|---|---|
| 11/27/2024 | Sold | $500,000$227/sqft |
Source: | ||
| 10/4/2024 | Listed for sale | $500,000+39.3%$227/sqft |
Source: | ||
| 1/20/2011 | Listing removed | $359,000$163/sqft |
Source: William Pitt Sotheby's International Realty #M9123577 Report a problem | ||
| 7/18/2010 | Listed for sale | $359,000+96.7%$163/sqft |
Source: William Pitt Sotheby's International Realty #M9123577 Report a problem | ||
| 4/2/1987 | Sold | $182,500$83/sqft |
Source: Public Record Report a problem | ||
Public tax history
| Year | Property taxes | Tax assessment |
|---|---|---|
| 2025 | $6,911 +2% | $308,100 |
| 2024 | $6,778 +4.6% | $308,100 +42.4% |
| 2023 | $6,483 +1.9% | $216,300 |
Find assessor info on the county website
Neighborhood: 06443
Nearby schools
GreatSchools rating
- 10/10Kathleen H. Ryerson Elementary SchoolGrades: K-3Distance: 1.3 mi
- 9/10Walter C. Polson Upper Middle SchoolGrades: 6-8Distance: 4.2 mi
- 10/10Daniel Hand High SchoolGrades: 9-12Distance: 4.3 mi
Schools provided by the listing agent
- Elementary: Kathleen H. Ryerson
- High: Daniel Hand
Source: Smart MLS. This data may not be complete. We recommend contacting the local school district to confirm school assignments for this home.
Get pre-qualified for a loan
At Zillow Home Loans, we can pre-qualify you in as little as 5 minutes with no impact to your credit score.An equal housing lender. NMLS #10287.
Sell for more on Zillow
Get a Zillow Showcase℠ listing at no additional cost and you could sell for .
$527,000
2% more+$10,540
With Zillow Showcase(estimated)$537,540

