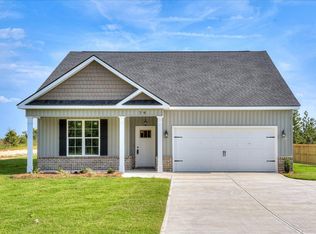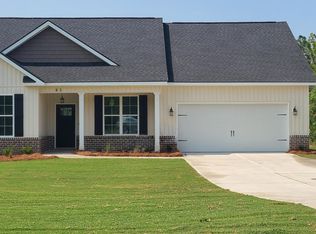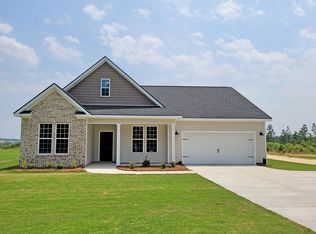Sold for $289,900 on 07/31/23
$289,900
83 Springdale Rd, Graniteville, SC 29829
3beds
1,654sqft
Single Family Residence
Built in 2023
0.29 Acres Lot
$300,400 Zestimate®
$175/sqft
$1,979 Estimated rent
Home value
$300,400
$285,000 - $315,000
$1,979/mo
Zestimate® history
Loading...
Owner options
Explore your selling options
What's special
BUILDERS PAYS $5000 TOWARDS CLOSING COSTS! 3 BR 2 Bath home with covered rear patio and two car garage! Here's your chance to have a little bit of country just minutes from I-20 and Bettis Academy Rd. You will certainly enjoy the Wood burning fireplace with shiplap accent above the mantel and the open floor plan. Granite countertops with subway tile backsplash in kitchen along with stainless steel appliances. Built in Coffee bar area with shiplap! Luxury vinyl plank throughout except for carpeting in bedrooms. Owner suite with double vanities, tub and separate shower with glass doors. Decorative moldings and 2 ceiling fans! Architectural shingle roof, sod and sprinkler system front and rear. This home qualifies for 100% rural financing under the US Dept of Agriculture and local lender. Easy to find out if you qualify!
Zillow last checked: 8 hours ago
Listing updated: September 02, 2024 at 02:00am
Listed by:
Teresa Tiller,
RE/MAX True Advantage
Bought with:
Brigid Paulk, 132490
Blanchard & Calhoun Real Estate Co
Source: Aiken MLS,MLS#: 205059
Facts & features
Interior
Bedrooms & bathrooms
- Bedrooms: 3
- Bathrooms: 2
- Full bathrooms: 2
Primary bedroom
- Level: Main
- Area: 208
- Dimensions: 16 x 13
Bedroom 2
- Level: Main
- Area: 132
- Dimensions: 12 x 11
Bedroom 3
- Level: Main
- Area: 121
- Dimensions: 11 x 11
Kitchen
- Level: Main
- Area: 130
- Dimensions: 13 x 10
Living room
- Level: Main
- Area: 306
- Dimensions: 18 x 17
Heating
- Electric, Heat Pump
Cooling
- Central Air, Electric
Appliances
- Included: Microwave, Range, Dishwasher, Electric Water Heater
Features
- Solid Surface Counters, Walk-In Closet(s), Bedroom on 1st Floor, Ceiling Fan(s), Kitchen Island, Pantry, Eat-in Kitchen
- Flooring: See Remarks, Carpet, Vinyl
- Basement: None
- Number of fireplaces: 1
- Fireplace features: Wood Burning, Family Room, Insert
Interior area
- Total structure area: 1,654
- Total interior livable area: 1,654 sqft
- Finished area above ground: 1,654
- Finished area below ground: 0
Property
Parking
- Total spaces: 2
- Parking features: See Remarks, Attached, Garage Door Opener
- Attached garage spaces: 2
Features
- Levels: One
- Patio & porch: Porch
- Pool features: None
Lot
- Size: 0.29 Acres
- Dimensions: 80 x 160
- Features: Landscaped, Level
Details
- Additional structures: None
- Parcel number: 0480050004
- Special conditions: Standard
- Horse amenities: None
Construction
Type & style
- Home type: SingleFamily
- Architectural style: Ranch
- Property subtype: Single Family Residence
Materials
- Brick Veneer, Vinyl Siding
- Foundation: Slab
- Roof: Composition,Shingle
Condition
- New construction: Yes
- Year built: 2023
Details
- Builder name: Legacy Home Properties, LLC
- Warranty included: Yes
Utilities & green energy
- Sewer: Septic Tank
- Water: Public
Community & neighborhood
Community
- Community features: None
Location
- Region: Graniteville
- Subdivision: None
Other
Other facts
- Listing terms: Contract
- Road surface type: Paved, Asphalt
Price history
| Date | Event | Price |
|---|---|---|
| 7/31/2023 | Sold | $289,900$175/sqft |
Source: | ||
| 7/3/2023 | Pending sale | $289,900$175/sqft |
Source: | ||
| 4/24/2023 | Price change | $289,900-3.3%$175/sqft |
Source: | ||
| 2/17/2023 | Listed for sale | $299,900$181/sqft |
Source: | ||
Public tax history
| Year | Property taxes | Tax assessment |
|---|---|---|
| 2025 | $1,269 | $11,770 |
| 2024 | $1,269 +194% | $11,770 +539.7% |
| 2023 | $432 +1.2% | $1,840 |
Find assessor info on the county website
Neighborhood: 29829
Nearby schools
GreatSchools rating
- 5/10Byrd Elementary SchoolGrades: PK-5Distance: 2.6 mi
- 2/10Leavelle Mccampbell Middle SchoolGrades: 6-8Distance: 2.5 mi
- 4/10Midland Valley High SchoolGrades: 9-12Distance: 6.3 mi
Schools provided by the listing agent
- Elementary: Byrd
- Middle: Leavelle Mccampbell
- High: Midland Valley
Source: Aiken MLS. This data may not be complete. We recommend contacting the local school district to confirm school assignments for this home.

Get pre-qualified for a loan
At Zillow Home Loans, we can pre-qualify you in as little as 5 minutes with no impact to your credit score.An equal housing lender. NMLS #10287.
Sell for more on Zillow
Get a free Zillow Showcase℠ listing and you could sell for .
$300,400
2% more+ $6,008
With Zillow Showcase(estimated)
$306,408

