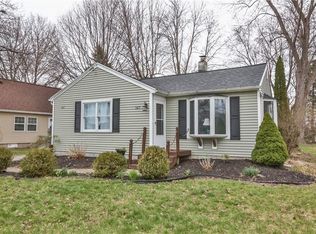Lake views, Lake access, without the headache of being in the flood zone, these are a few of the unique features for this 1368 sq ft home which is apart of the Historic Grandview Heights Beach Community and nestled between Long Pond, Cranberry Pond and Lake Ontario. A few more of the things that make this home unique is that this home boasts a second story teen suite and the driveway to this home is located on Lowden Point Road in front of the two car garage. There are many updates to this home; Newer thermopane windows, recessed lighting, furnace (2019), new insulated garage door (2019). Front part of the roof is 15+yrs. Balance is 3 years old (50 year Ach). * Maintenance free exterior. Several of the switches are touch and wifi enabled. There is also some untapped potential within is dwelling, just waiting to have you make it your own
This property is off market, which means it's not currently listed for sale or rent on Zillow. This may be different from what's available on other websites or public sources.
