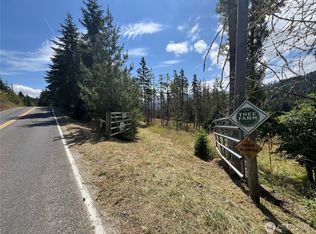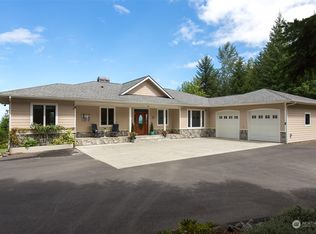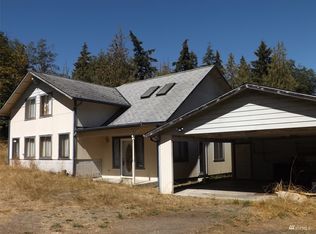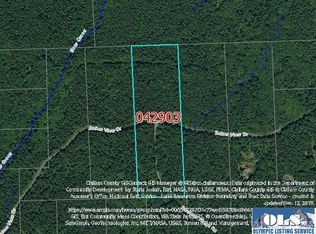Sold
Listed by:
E Michael McAleer,
RE/MAX Prime
Bought with: RE/MAX Evergreen
$1,020,000
83 Songbird Lane, Sequim, WA 98382
3beds
3,393sqft
Single Family Residence
Built in 2002
5.1 Acres Lot
$1,018,500 Zestimate®
$301/sqft
$-- Estimated rent
Home value
$1,018,500
$906,000 - $1.15M
Not available
Zestimate® history
Loading...
Owner options
Explore your selling options
What's special
Wonderful, light-filled, water view home on 5 acres. Superb privacy, ample elbow room, great layout & excellent style from this gorgeous home in the hills just 7 minutes from downtown Sequim. All essential rooms on the main level including large living room w/huge view windows & propane fireplace, primary BR w/private deck & primary bath w/views from soaking tub, 2nd BR suite and a large modern kitchen w/cherry cabinets & granite counters, dining room w/doors out to deck, large office & utility/mud room. Handsome office off entry w/built in desk & wooden cabinet/closet. Downstairs offers 3rd BR suite, large living room w/pool table and sitting area w/slider to backyard, plus a second large office with covered sink. Don't want to miss this!
Zillow last checked: 8 hours ago
Listing updated: May 31, 2025 at 04:03am
Listed by:
E Michael McAleer,
RE/MAX Prime
Bought with:
Jenalee R Attwood, 133704
RE/MAX Evergreen
Source: NWMLS,MLS#: 2349610
Facts & features
Interior
Bedrooms & bathrooms
- Bedrooms: 3
- Bathrooms: 4
- Full bathrooms: 3
- 1/2 bathrooms: 1
- Main level bathrooms: 3
- Main level bedrooms: 2
Primary bedroom
- Level: Main
Bedroom
- Level: Main
Bedroom
- Level: Lower
Bathroom full
- Level: Lower
Bathroom full
- Level: Main
Bathroom full
- Level: Main
Other
- Level: Main
Den office
- Level: Lower
Entry hall
- Level: Lower
Family room
- Level: Lower
Great room
- Level: Main
Kitchen without eating space
- Level: Main
Utility room
- Level: Main
Heating
- Fireplace, Heat Pump, Electric, Propane
Cooling
- Heat Pump
Appliances
- Included: Dishwasher(s), Double Oven, Dryer(s), Refrigerator(s), Stove(s)/Range(s), Washer(s)
Features
- Bath Off Primary, Walk-In Pantry
- Flooring: Hardwood, Laminate, Carpet
- Basement: None
- Number of fireplaces: 1
- Fireplace features: Main Level: 1, Fireplace
Interior area
- Total structure area: 3,393
- Total interior livable area: 3,393 sqft
Property
Parking
- Total spaces: 2
- Parking features: Attached Garage
- Attached garage spaces: 2
Features
- Levels: Two
- Stories: 2
- Entry location: Lower
- Patio & porch: Bath Off Primary, Fireplace, Laminate, Walk-In Pantry
- Has view: Yes
- View description: City, Ocean, Strait
- Has water view: Yes
- Water view: Ocean,Strait
Lot
- Size: 5.10 Acres
- Dimensions: 355 x 631
- Features: Secluded, Value In Land, Deck, Propane
- Topography: Rolling,Sloped
Details
- Parcel number: 0429022300700000
- Zoning: R5
- Zoning description: Jurisdiction: County
- Special conditions: Standard
Construction
Type & style
- Home type: SingleFamily
- Property subtype: Single Family Residence
Materials
- Cement/Concrete
- Foundation: Block
- Roof: Composition
Condition
- Very Good
- Year built: 2002
- Major remodel year: 2002
Utilities & green energy
- Electric: Company: PUD
- Sewer: Septic Tank, Company: Private septic
- Water: Community, Shared Well, Company: Horizon Hills
Community & neighborhood
Community
- Community features: CCRs
Location
- Region: Sequim
- Subdivision: Lost Mountain
HOA & financial
HOA
- HOA fee: $125 annually
Other
Other facts
- Listing terms: Cash Out,Conventional,FHA,USDA Loan,VA Loan
- Cumulative days on market: 6 days
Price history
| Date | Event | Price |
|---|---|---|
| 4/30/2025 | Sold | $1,020,000+3.1%$301/sqft |
Source: | ||
| 3/30/2025 | Pending sale | $989,000$291/sqft |
Source: Olympic Listing Service #390337 | ||
| 3/25/2025 | Listed for sale | $989,000$291/sqft |
Source: Olympic Listing Service #390337 | ||
Public tax history
Tax history is unavailable.
Neighborhood: 98382
Nearby schools
GreatSchools rating
- NAGreywolf Elementary SchoolGrades: PK-2Distance: 3 mi
- 5/10Sequim Middle SchoolGrades: 6-8Distance: 4.2 mi
- 7/10Sequim Senior High SchoolGrades: 9-12Distance: 4.2 mi
Schools provided by the listing agent
- Middle: Sequim Mid
- High: Sequim Snr High
Source: NWMLS. This data may not be complete. We recommend contacting the local school district to confirm school assignments for this home.

Get pre-qualified for a loan
At Zillow Home Loans, we can pre-qualify you in as little as 5 minutes with no impact to your credit score.An equal housing lender. NMLS #10287.



