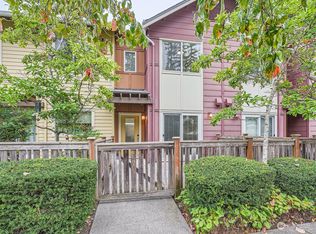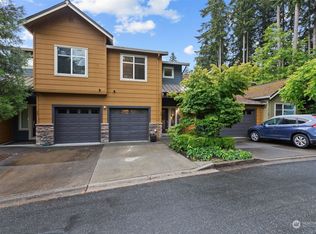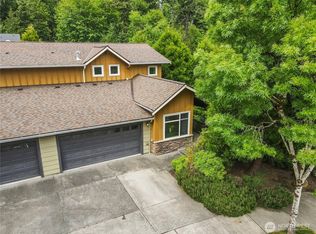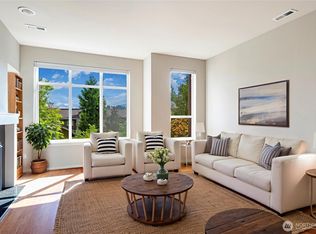Sold
Listed by:
Puneet Sachdeva,
Kelly Right RE of Seattle LLC,
Lili Hosn,
Kelly Right RE of Seattle LLC
Bought with: Kelly Right RE of Seattle LLC
Zestimate®
$790,000
83 Sky Ridge Road NW, Issaquah, WA 98027
2beds
1,604sqft
Townhouse
Built in 2006
-- sqft lot
$790,000 Zestimate®
$493/sqft
$3,465 Estimated rent
Home value
$790,000
$727,000 - $853,000
$3,465/mo
Zestimate® history
Loading...
Owner options
Explore your selling options
What's special
Beautifully Maintained Copper Ridge Issaquah Townhome In Desirable Talus Community. This 2 Bed, 2.25 Bath Home Offers A Chef's Kitchen With Gas Range, Stainless Steel Appliances, Quartz Counter Tops, Living Room With A Cozy Gas Fireplace, Powder Room, Tons Of Natural Light & Outdoor Patio Perfect For Entertaining. Upper Level Has A Spacious Loft Area, Large Primary With 5 Piece En-Suite Bath, WIC, 2nd Bed, & Full Bath. Lower Level Has Utility Room, Fenced Backyard & 2 Car Garage. Well Managed HOA, No Rental Cap & Turnkey Ready. Close To I-90, Shopping, Parks, Bike Trails, Hiking, Top Rated School District, Great Neighborhood, Downtown Issaquah & More.
Zillow last checked: 8 hours ago
Listing updated: August 18, 2025 at 04:04am
Listed by:
Puneet Sachdeva,
Kelly Right RE of Seattle LLC,
Lili Hosn,
Kelly Right RE of Seattle LLC
Bought with:
Puneet Sachdeva, 84448
Kelly Right RE of Seattle LLC
Source: NWMLS,MLS#: 2371776
Facts & features
Interior
Bedrooms & bathrooms
- Bedrooms: 2
- Bathrooms: 3
- Full bathrooms: 1
- 3/4 bathrooms: 1
- 1/2 bathrooms: 1
- Main level bathrooms: 1
Other
- Level: Main
Dining room
- Level: Main
Entry hall
- Level: Split
Kitchen with eating space
- Level: Main
Living room
- Level: Main
Utility room
- Level: Lower
Heating
- Fireplace, Forced Air, Electric, Natural Gas
Cooling
- None
Appliances
- Included: Dishwasher(s), Disposal, Dryer(s), Microwave(s), Refrigerator(s), Stove(s)/Range(s), Washer(s), Garbage Disposal, Cooking-Gas, Dryer-Electric, Dryer-Gas, Washer
- Laundry: Electric Dryer Hookup, Dryer-Gas, Washer Hookup, Gas Dryer Hookup
Features
- Flooring: Ceramic Tile, Engineered Hardwood, Carpet
- Number of fireplaces: 1
- Fireplace features: Gas, Main Level: 1, Fireplace
Interior area
- Total structure area: 1,604
- Total interior livable area: 1,604 sqft
Property
Parking
- Total spaces: 2
- Parking features: Individual Garage
- Garage spaces: 2
Features
- Levels: Multi/Split
- Entry location: Split
- Patio & porch: Cooking-Gas, Dryer-Electric, Dryer-Gas, End Unit, Fireplace, Primary Bathroom, Vaulted Ceiling(s), Walk-In Closet(s), Washer
- Has view: Yes
- View description: Mountain(s), Territorial
Lot
- Features: Curbs, Paved
Details
- Parcel number: 1750000320
- Special conditions: Standard
Construction
Type & style
- Home type: Townhouse
- Property subtype: Townhouse
Materials
- Cement Planked, Cement Plank
- Roof: Composition
Condition
- Year built: 2006
Community & neighborhood
Location
- Region: Issaquah
- Subdivision: Talus
HOA & financial
HOA
- HOA fee: $509 monthly
- Services included: Common Area Maintenance, Earthquake Insurance, Maintenance Grounds, Road Maintenance, Sewer, Snow Removal, Water
Other
Other facts
- Listing terms: Cash Out,Conventional,FHA
- Cumulative days on market: 42 days
Price history
| Date | Event | Price |
|---|---|---|
| 7/18/2025 | Sold | $790,000-1.2%$493/sqft |
Source: | ||
| 6/17/2025 | Pending sale | $799,800$499/sqft |
Source: | ||
| 5/23/2025 | Price change | $799,800-2.3%$499/sqft |
Source: | ||
| 5/7/2025 | Listed for sale | $818,800+23.2%$510/sqft |
Source: | ||
| 3/22/2024 | Listing removed | -- |
Source: Zillow Rentals Report a problem | ||
Public tax history
Tax history is unavailable.
Neighborhood: Talus
Nearby schools
GreatSchools rating
- 8/10Issaquah Valley Elementary SchoolGrades: K-5Distance: 1.1 mi
- 8/10Cougar Mountain Middle SchoolGrades: 6-8Distance: 0.2 mi
- 10/10Issaquah High SchoolGrades: 9-12Distance: 2 mi

Get pre-qualified for a loan
At Zillow Home Loans, we can pre-qualify you in as little as 5 minutes with no impact to your credit score.An equal housing lender. NMLS #10287.
Sell for more on Zillow
Get a free Zillow Showcase℠ listing and you could sell for .
$790,000
2% more+ $15,800
With Zillow Showcase(estimated)
$805,800


