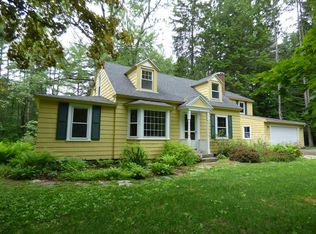This private and peaceful country home offers a wonderful living experience. There is an understated elegance to this custom-built passive solar contemporary. Thoughtfully set on 4.48 acres, this property abuts an abundant amount of conservation land with miles of trails for outdoor enjoyment. Located just 10 minutes from Amherst center and U-MASS. This beautifully crafted home offers a well-thought-out floor plan, large windows, and golden oak floors. Multiple entertaining areas, three bedrooms and 2.5 baths provide generous space for family and friends. Recent updates included a roof and mini-splits A/C. Unfinished space above the garage can easily be converted into an office or studio. Come see this unique property in the culturally rich Five College area and Amherst Regional schools.
This property is off market, which means it's not currently listed for sale or rent on Zillow. This may be different from what's available on other websites or public sources.
