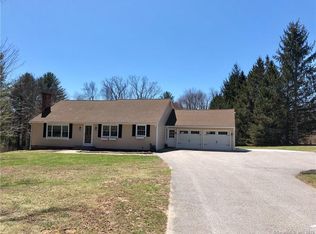Sold for $385,000
$385,000
83 Shingle Mill Road, Harwinton, CT 06791
4beds
2,259sqft
Single Family Residence
Built in 1985
1.38 Acres Lot
$388,700 Zestimate®
$170/sqft
$3,448 Estimated rent
Home value
$388,700
$315,000 - $478,000
$3,448/mo
Zestimate® history
Loading...
Owner options
Explore your selling options
What's special
Absolute best deal in Harwinton! Enjoy the country life in this spacious 4 bedroom, 2.5 bath colonial tucked away alongside a babbling brook on a quiet road in beautiful Harwinton! The main level features a large living room, with a pellet stove and slider access to the oversized deck, a sunroom overlooking the beautiful yard, a kitchen and dining room, plus a half bath. The upstairs has a master bedroom suite with a custom tile shower and walk-in closet, 3 additional bedrooms, plus the main bathroom. The unfinished walkout basement offers potential for additional living space. Great outdoor space for rest & relaxation, with a path that takes you right to the brook. This home offers both privacy and a convenient location just minutes to Rt 4 and in close proximity to shopping, restaurants, and all the outdoor activities that Litchfield County has to offer!
Zillow last checked: 8 hours ago
Listing updated: December 03, 2025 at 01:01pm
Listed by:
Mike Gregor (860)866-7470,
Cohen Agency SiM, LLC 860-482-5503
Bought with:
Sherry Cosmos Proe, RES.0770713
Regency Real Estate, LLC
Source: Smart MLS,MLS#: 24101270
Facts & features
Interior
Bedrooms & bathrooms
- Bedrooms: 4
- Bathrooms: 3
- Full bathrooms: 2
- 1/2 bathrooms: 1
Primary bedroom
- Features: Remodeled, Stall Shower, Walk-In Closet(s), Wall/Wall Carpet, Tile Floor
- Level: Upper
Bedroom
- Features: Wall/Wall Carpet
- Level: Upper
Bedroom
- Features: Wall/Wall Carpet
- Level: Upper
Bedroom
- Features: Wall/Wall Carpet
- Level: Upper
Bathroom
- Features: Remodeled, Vinyl Floor
- Level: Main
Dining room
- Features: Hardwood Floor
- Level: Main
Living room
- Features: Wood Stove, Sliders, Laminate Floor
- Level: Main
Heating
- Baseboard, Hot Water, Oil
Cooling
- Central Air
Appliances
- Included: Oven/Range, Microwave, Range Hood, Refrigerator, Dishwasher, Washer, Dryer, Water Heater
- Laundry: Lower Level
Features
- Windows: Thermopane Windows
- Basement: Full,Unfinished
- Attic: Access Via Hatch
- Has fireplace: No
Interior area
- Total structure area: 2,259
- Total interior livable area: 2,259 sqft
- Finished area above ground: 2,259
- Finished area below ground: 0
Property
Parking
- Total spaces: 6
- Parking features: Attached, Off Street, Driveway, Private
- Attached garage spaces: 2
- Has uncovered spaces: Yes
Features
- Has view: Yes
- View description: Water
- Has water view: Yes
- Water view: Water
- Waterfront features: Waterfront, Brook, Walk to Water, Access
Lot
- Size: 1.38 Acres
- Features: Few Trees, Level, Sloped
Details
- Parcel number: 811816
- Zoning: CRA-2
Construction
Type & style
- Home type: SingleFamily
- Architectural style: Colonial
- Property subtype: Single Family Residence
Materials
- Vinyl Siding
- Foundation: Concrete Perimeter
- Roof: Asphalt
Condition
- New construction: No
- Year built: 1985
Utilities & green energy
- Sewer: Septic Tank
- Water: Well
Green energy
- Energy efficient items: Windows
Community & neighborhood
Community
- Community features: Near Public Transport, Golf, Health Club, Lake, Library, Medical Facilities, Park, Shopping/Mall
Location
- Region: Harwinton
Price history
| Date | Event | Price |
|---|---|---|
| 12/3/2025 | Sold | $385,000-3.7%$170/sqft |
Source: | ||
| 11/14/2025 | Pending sale | $399,900$177/sqft |
Source: | ||
| 9/1/2025 | Price change | $399,900-7%$177/sqft |
Source: | ||
| 7/2/2025 | Price change | $429,900-4.4%$190/sqft |
Source: | ||
| 6/4/2025 | Listed for sale | $449,900+43.7%$199/sqft |
Source: | ||
Public tax history
| Year | Property taxes | Tax assessment |
|---|---|---|
| 2025 | $5,833 +0.4% | $253,590 |
| 2024 | $5,807 +5.9% | $253,590 +35% |
| 2023 | $5,486 +2.4% | $187,880 |
Find assessor info on the county website
Neighborhood: 06791
Nearby schools
GreatSchools rating
- 7/10Harwinton Consolidated SchoolGrades: PK-4Distance: 1.5 mi
- 7/10Har-Bur Middle SchoolGrades: 5-8Distance: 3.7 mi
- 7/10Lewis S. Mills High SchoolGrades: 9-12Distance: 3.7 mi
Get pre-qualified for a loan
At Zillow Home Loans, we can pre-qualify you in as little as 5 minutes with no impact to your credit score.An equal housing lender. NMLS #10287.
Sell with ease on Zillow
Get a Zillow Showcase℠ listing at no additional cost and you could sell for —faster.
$388,700
2% more+$7,774
With Zillow Showcase(estimated)$396,474
