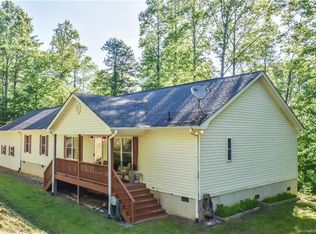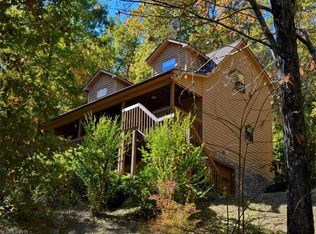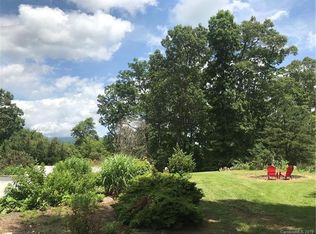Back on market, buyer unable to secure loan***VERIFIED, THIS HOME CAN BE FINANCED!!***. Enjoy the picturesque landscape on your way to this surveyed 4.41 acre, east facing mountain gem, just right, at 2600 ft in elevation. Perched at the top of this property, this bright and airy home overlooks beautiful hardwoods that frame an enviable sunrise view. The 476 sq ft deck is ready for birdwatching and BBQs. At 1973sq ft, the home has a stone fireplace, 9' ceilings, ceiling fans, 6-panel doors, linen closet, a large laundry room with a sink/cabinet and 3 patio doors and windows that allow for plenty of light, creating a tree house effect. Also, a large pantry and ample counter space with island and eat-in peninsula. Now, the WOW factor, a large master suite w/dual master bath. That's not all! The 22'x28 ' garage offers plenty of space for a workbench and a separate 9'x12' craft/sewing room. Home is priced right. Selling "AS-IS" with Home Warranty with full price offer.
This property is off market, which means it's not currently listed for sale or rent on Zillow. This may be different from what's available on other websites or public sources.


