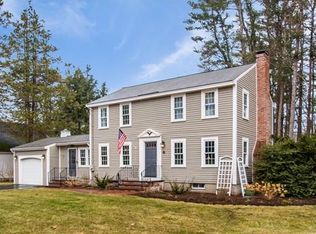Sold for $898,000
$898,000
83 Seminole Rd, Acton, MA 01720
4beds
3,947sqft
Single Family Residence
Built in 1957
0.6 Acres Lot
$1,044,200 Zestimate®
$228/sqft
$4,784 Estimated rent
Home value
$1,044,200
$961,000 - $1.13M
$4,784/mo
Zestimate® history
Loading...
Owner options
Explore your selling options
What's special
This special W. Acton home has everything you will ever need including in-law or au-paire suite!. Move right in and enjoy. Hardwood floors grace both 1st and 2nd floors. The main level offers formal living and dining rooms, great kitchen, home office and 3 season room. Enjoy the 3-season room overlooking mature, spacious backyard for all but the coldest months of the year! The in-law suite features a living room, kitchen, bedroom, full bath, as well as access to the wrap around deck. Upstairs features three spacious bedrooms, one with sitting area and balcony.. The cathedral ceiling'd Master Suite has a walk-in closet and a full bath with separate shower and whirlpool tub. The basement offers a finished playroom, plenty of utility space. Solar panels have provided great savings and net zero electrical costs! Fabulous location near the famous Idlewylde Farms, W. Acton Village, schools, parks, commuting routes. Second floor and roof addition in 2006.
Zillow last checked: 8 hours ago
Listing updated: May 25, 2023 at 12:47pm
Listed by:
Paul Brouillette 978-852-3001,
LAER Realty Partners 978-251-8221
Bought with:
Grace Glynn
William Raveis R.E. & Home Services
Source: MLS PIN,MLS#: 73091757
Facts & features
Interior
Bedrooms & bathrooms
- Bedrooms: 4
- Bathrooms: 5
- Full bathrooms: 4
- 1/2 bathrooms: 1
Primary bedroom
- Features: Bathroom - Full, Cathedral Ceiling(s), Walk-In Closet(s), Flooring - Hardwood, Recessed Lighting
- Level: Second
- Area: 270
- Dimensions: 18 x 15
Bedroom 2
- Features: Closet, Flooring - Hardwood
- Level: Second
- Area: 192
- Dimensions: 16 x 12
Bedroom 3
- Features: Closet, Flooring - Hardwood, Balcony - Exterior, Deck - Exterior
- Level: Second
- Area: 168
- Dimensions: 14 x 12
Bedroom 4
- Features: Closet, Flooring - Wall to Wall Carpet
- Level: First
- Area: 144
- Dimensions: 12 x 12
Primary bathroom
- Features: Yes
Bathroom 1
- Features: Bathroom - Full
- Level: First
Bathroom 2
- Features: Bathroom - Half
- Level: First
Bathroom 3
- Features: Bathroom - Full
- Level: Second
Dining room
- Features: Flooring - Hardwood, Recessed Lighting
- Level: First
- Area: 154
- Dimensions: 11 x 14
Family room
- Level: First
- Area: 195
- Dimensions: 15 x 13
Kitchen
- Features: Flooring - Hardwood, Recessed Lighting
- Level: First
- Area: 182
- Dimensions: 13 x 14
Living room
- Features: Flooring - Hardwood, Window(s) - Bay/Bow/Box
- Level: First
- Area: 476
- Dimensions: 34 x 14
Office
- Level: First
- Area: 140
- Dimensions: 14 x 10
Heating
- Baseboard, Oil
Cooling
- Window Unit(s)
Appliances
- Included: Water Heater, Range, Dishwasher, Refrigerator, Washer, Dryer
- Laundry: In Basement, Electric Dryer Hookup, Washer Hookup
Features
- Play Room, Sun Room, Bathroom, Mud Room, Inlaw Apt., Home Office
- Flooring: Tile, Hardwood
- Basement: Partially Finished
- Number of fireplaces: 1
- Fireplace features: Living Room
Interior area
- Total structure area: 3,947
- Total interior livable area: 3,947 sqft
Property
Parking
- Total spaces: 6
- Parking features: Paved Drive, Off Street
- Garage spaces: 2
- Uncovered spaces: 4
Features
- Patio & porch: Deck, Patio
- Exterior features: Deck, Patio, Rain Gutters, Storage
Lot
- Size: 0.60 Acres
- Features: Level
Details
- Parcel number: M:00E2 B:0010 L:0000,307673
- Zoning: Res
Construction
Type & style
- Home type: SingleFamily
- Architectural style: Colonial
- Property subtype: Single Family Residence
Materials
- Frame
- Foundation: Concrete Perimeter
- Roof: Shingle
Condition
- Year built: 1957
Utilities & green energy
- Sewer: Private Sewer
- Water: Public
- Utilities for property: for Electric Range, for Electric Dryer, Washer Hookup
Community & neighborhood
Community
- Community features: Public Transportation, Shopping, Pool, Tennis Court(s), Walk/Jog Trails, Stable(s), Golf, Bike Path, Highway Access, T-Station
Location
- Region: Acton
- Subdivision: Indian Village
Price history
| Date | Event | Price |
|---|---|---|
| 5/25/2023 | Sold | $898,000+0.9%$228/sqft |
Source: MLS PIN #73091757 Report a problem | ||
| 4/12/2023 | Contingent | $889,900$225/sqft |
Source: MLS PIN #73091757 Report a problem | ||
| 4/3/2023 | Listed for sale | $889,900-6.8%$225/sqft |
Source: MLS PIN #73091757 Report a problem | ||
| 9/1/2022 | Listing removed | $955,000$242/sqft |
Source: MLS PIN #73002633 Report a problem | ||
| 7/28/2022 | Price change | $955,000-3%$242/sqft |
Source: MLS PIN #73002633 Report a problem | ||
Public tax history
| Year | Property taxes | Tax assessment |
|---|---|---|
| 2025 | $15,881 +4.4% | $926,000 +1.5% |
| 2024 | $15,210 +2.3% | $912,400 +7.7% |
| 2023 | $14,875 +4.8% | $847,100 +16.1% |
Find assessor info on the county website
Neighborhood: 01720
Nearby schools
GreatSchools rating
- 9/10Paul P Gates Elementary SchoolGrades: K-6Distance: 0.7 mi
- 9/10Raymond J Grey Junior High SchoolGrades: 7-8Distance: 1.1 mi
- 10/10Acton-Boxborough Regional High SchoolGrades: 9-12Distance: 0.9 mi
Schools provided by the listing agent
- High: Acton-Boxboroug
Source: MLS PIN. This data may not be complete. We recommend contacting the local school district to confirm school assignments for this home.
Get a cash offer in 3 minutes
Find out how much your home could sell for in as little as 3 minutes with a no-obligation cash offer.
Estimated market value$1,044,200
Get a cash offer in 3 minutes
Find out how much your home could sell for in as little as 3 minutes with a no-obligation cash offer.
Estimated market value
$1,044,200
