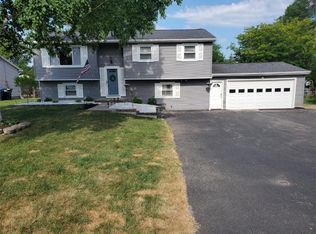Beautiful, highly desirable 3 bed 1.5 bath RANCH! Neighborhood street with local traffic only. This amazing home is FULLY RENOVATED. ALL NEW floors, NEW GRANITE countertops with subway tile backsplash, NEW stainless steel appliances, NEW multi-level deck, ALL freshly painted, FRESH landscaping, and completely NEW bathrooms with a luxurious tile shower. High-efficiency furnace and central A/C will keep you comfy and on budget. Move right in with no worries for years to come! Features a wonderful 3-seasons room that leads onto the deck, a first-floor laundry room, tons of storage, and a wide open basement with endless possibilities. Minutes from highways, shopping, and restaurants without any of the noise or traffic. This home will not last! Open House Sat 11-1. Offers reviewed 2/9 @ 5PM.
This property is off market, which means it's not currently listed for sale or rent on Zillow. This may be different from what's available on other websites or public sources.
