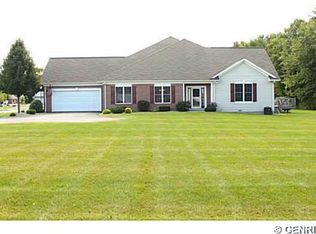What a breathe of fresh air! The moment you walk in you will relax & enjoy. Open, inviting floor plan that is ideal for everyday living & entertaining. Large greatroom w/13ft ceilings & a gas fireplace opening up to fabulous eat in kitchen. Hickory cabinets, crown molding, quartz counters, convenient island, tile back splash, hardwood floors & full pantry! Spacious 1st floor master suite that includes walk in closet, large bath w/whirlpool tub, shower & double sinks. It's all on one level w/a 1st floor office & 1st floor laundry. Two good size bdrms upstairs for guests or family. Exterior landscaping is beautifully designed & the patio is a spectacular place to enjoy an evening breeze in a parklike setting. Ideal location just minutes to golf, parks, shopping, aquatic center, YMCA & more!
This property is off market, which means it's not currently listed for sale or rent on Zillow. This may be different from what's available on other websites or public sources.
