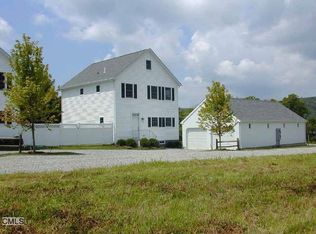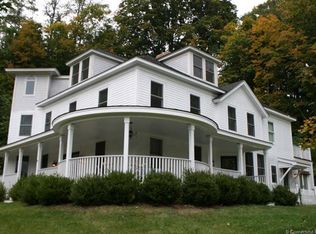Sold for $1,300,000
$1,300,000
83 Scofield Hill Road, Washington, CT 06794
4beds
2,339sqft
Single Family Residence
Built in 1810
11.4 Acres Lot
$1,348,200 Zestimate®
$556/sqft
$5,312 Estimated rent
Home value
$1,348,200
$1.13M - $1.60M
$5,312/mo
Zestimate® history
Loading...
Owner options
Explore your selling options
What's special
An early & true c1810 home on 11 pastoral acres of rolling hills with old growth sugar maples, rambling old stone walls & sweeping west facing views. The storybook home has beautiful historic features like its gorgeous 12-over-12 windows, Dutch doors, four fireplaces and wideboard chestnut flooring, while the current owners have done thoughtful renovations on the structure, kitchen, baths, etc. The kitchen has soapstone countertops, beautiful inset cabinetry painted the perfect shade of navy with antique brass hardware. There is an extra large Liebherr fridge & a dining nook with windows on three sides, making for a gorgeous spot to take in the morning light over a slow cup of coffee. The living room, family room & office all have fireplaces, and there is a first floor primary bedroom suite with a walk-in closet & beautifully renovated bath. A large mudroom and laundry room complete the first floor & are so nice and rare to have in a home of this age. Upstairs, you'll find three additional bedrooms, one with a large extended flex space, which the current owners use a playroom off the nursery. Outside you'll find a gazebo perched on the land looking out over the view & a sweet shingle-style caretaker's cottage with a new cedar shake roof. It has been gutted & awaits its next iteration. This is the ideal country house, charming and updated on a bucolic piece of land, in a beautiful section of the Litchfield hills just minutes to New Preston and Washington Depot, 2h to NYC.
Zillow last checked: 8 hours ago
Listing updated: August 11, 2025 at 08:51am
Listed by:
Annabel Taylor 518-763-5020,
Four Seasons Sotheby's I'ntl 845-876-5100
Bought with:
William J. Melnick, RES.0808379
Elyse Harney Real Estate
Source: Smart MLS,MLS#: 24096024
Facts & features
Interior
Bedrooms & bathrooms
- Bedrooms: 4
- Bathrooms: 3
- Full bathrooms: 2
- 1/2 bathrooms: 1
Primary bedroom
- Level: Main
Bedroom
- Level: Upper
Bedroom
- Level: Upper
Bedroom
- Level: Upper
Bathroom
- Level: Main
Bathroom
- Level: Upper
Dining room
- Level: Main
Family room
- Level: Main
Kitchen
- Level: Main
Living room
- Level: Main
Office
- Level: Main
Heating
- Forced Air, Propane
Cooling
- Central Air
Appliances
- Included: Oven/Range, Refrigerator, Dishwasher, Washer, Dryer, Water Heater
- Laundry: Lower Level
Features
- Basement: Full
- Attic: None
- Number of fireplaces: 4
Interior area
- Total structure area: 2,339
- Total interior livable area: 2,339 sqft
- Finished area above ground: 2,339
Property
Parking
- Total spaces: 3
- Parking features: None, Off Street, Driveway, Gravel
- Has uncovered spaces: Yes
Lot
- Size: 11.40 Acres
- Features: Secluded, Cleared, Rolling Slope
Details
- Parcel number: 2140008
- Zoning: R-1
Construction
Type & style
- Home type: SingleFamily
- Architectural style: Farm House
- Property subtype: Single Family Residence
Materials
- Wood Siding
- Foundation: Stone
- Roof: Asphalt
Condition
- New construction: No
- Year built: 1810
Utilities & green energy
- Sewer: Septic Tank
- Water: Well
Community & neighborhood
Location
- Region: Washington Depot
- Subdivision: Washington Depot
Price history
| Date | Event | Price |
|---|---|---|
| 8/8/2025 | Sold | $1,300,000-3.7%$556/sqft |
Source: | ||
| 7/18/2025 | Pending sale | $1,350,000$577/sqft |
Source: | ||
| 7/7/2025 | Price change | $1,350,000-9.7%$577/sqft |
Source: | ||
| 5/15/2025 | Listed for sale | $1,495,000+19.6%$639/sqft |
Source: | ||
| 4/6/2023 | Sold | $1,250,000-7.4%$534/sqft |
Source: | ||
Public tax history
| Year | Property taxes | Tax assessment |
|---|---|---|
| 2025 | $6,317 +11.1% | $582,190 +11.1% |
| 2024 | $5,684 +31.5% | $523,880 +72.7% |
| 2023 | $4,323 +1.2% | $303,350 +1.2% |
Find assessor info on the county website
Neighborhood: 06794
Nearby schools
GreatSchools rating
- 9/10Washington Primary SchoolGrades: PK-5Distance: 2.9 mi
- 8/10Shepaug Valley SchoolGrades: 6-12Distance: 5.2 mi
Schools provided by the listing agent
- Elementary: Washington
- High: Shepaug
Source: Smart MLS. This data may not be complete. We recommend contacting the local school district to confirm school assignments for this home.
Get pre-qualified for a loan
At Zillow Home Loans, we can pre-qualify you in as little as 5 minutes with no impact to your credit score.An equal housing lender. NMLS #10287.
Sell for more on Zillow
Get a Zillow Showcase℠ listing at no additional cost and you could sell for .
$1,348,200
2% more+$26,964
With Zillow Showcase(estimated)$1,375,164

