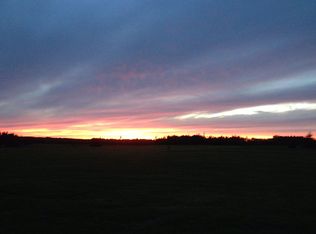Are you looking for the perfect home? Look no further! From the gleaming hardwood floors to the updated interior this home is ready to go. You will love the private back yard which boasts an in ground pool and professional landscaping. The interior has a formal living and dining area, a large family room complete with gas fireplace and built ins, a private and elegant master suite and additional bedrooms. This association boasts a private beach perfect for kayaking and water sports. Don't miss this magical property. Buyer to verify information contained herein.
This property is off market, which means it's not currently listed for sale or rent on Zillow. This may be different from what's available on other websites or public sources.
