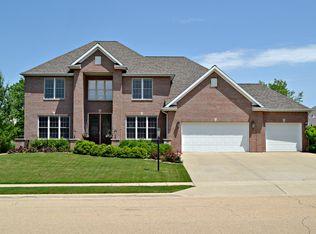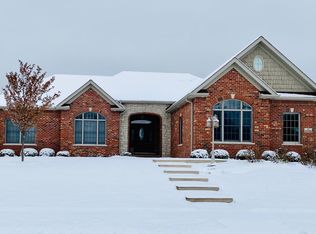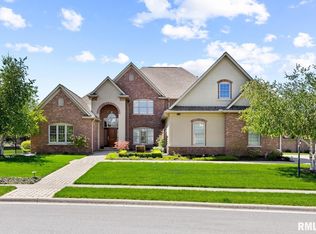Custom Thornridge home with a sophisticated elegance throughout Upgraded with custom moldings and casework in an open plan with vaulted great room, eat in kitchen with keeping room office/den, main floor laundry and gorgeous master suite. The upper level boast a second suite and 2 additional bedrooms. A large lower level rec room, 5th bedroom and full bath and tons of storage is a huge plus. The outdoor space is a true oasis with an expansive patio, firepit and heated in ground pool all fenced and landscaped to perfection. Custom touches everywhere with Bevelo lamps, gated and walled yard... this is an entertainers dream! New Roof & gutters 2017. Note: Finished sq' includes finished basement.
This property is off market, which means it's not currently listed for sale or rent on Zillow. This may be different from what's available on other websites or public sources.


