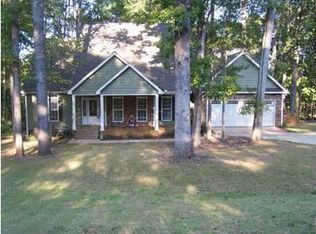Fantastic open floorplan! Very private yard! RUN TO SEE THIS ONE!! Some features include: 2508 sq ft, 4 bed / 2.5 bath, Custom kitchen, Granite countertops, Stainless appliances, Open floor plan, Master on Main with HUGE bath, Separate water closet, Tiled shower, Separate soaking tub, Separate dining room, Guest half bath on the main floor, Gorgeous back deck overlooking manicured fenced yard, Above ground pool with sun deck, the list goes on and on!
This property is off market, which means it's not currently listed for sale or rent on Zillow. This may be different from what's available on other websites or public sources.
