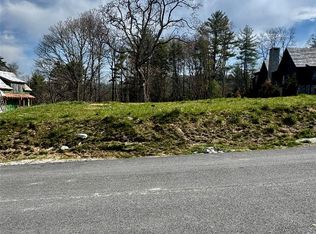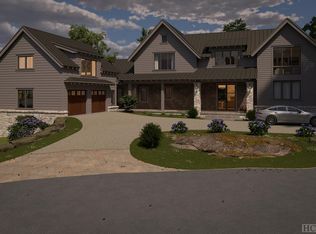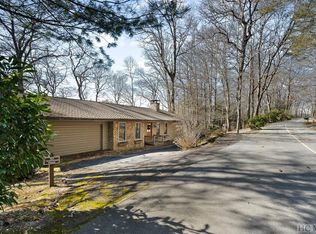Sold for $5,371,324
$5,371,324
83 Sanctuary Ridge Road, Highlands, NC 28741
5beds
--sqft
Farm, Single Family Residence
Built in 2024
0.5 Acres Lot
$5,572,700 Zestimate®
$--/sqft
$7,851 Estimated rent
Home value
$5,572,700
$4.51M - $6.91M
$7,851/mo
Zestimate® history
Loading...
Owner options
Explore your selling options
What's special
Fabulous new construction with an unbeatable in-town location Built by Sanctuary Developers, Futral Construction and Summit Architecture, this gorgeous new, gated community is on the corner of 1st Street and Oak. These homes exude the best of mountain modern design, embrace the luxury lifestyle, and the desire for upscale living. This 5 bedroom, 5.5 bath home is built in the popular transitional farmhouse style - traditional while offering a sleek, updated feel. The layout includes a main floor master bedroom, four fireplaces, and an enclosed sun room that is accessible from the great room. Upstairs are three large bedrooms with ensuite baths. For guests who want additional privacy, there is a finished carriage house above the garage with its own full bath along with a kitchenette. Black metal-framed windows, sleek light fixtures, ceiling fans, black steel railings, and light walls and ceilings create a clean, comfortable, and modern vibe throughout the home. The fire pit area adds to the outdoor living space. An elegant slate roof tops off the house. This stunning home will be located just one minute from Main Street. Be one of the first to recognize the rare opportunity to own a brand new home in the heart of downtown Highlands, North Carolina!
Zillow last checked: 8 hours ago
Listing updated: January 18, 2025 at 06:31am
Listed by:
Judith Michaud,
Berkshire Hathaway HomeServices Meadows Mountain Realty,
John Muir,
Berkshire Hathaway HomeServices Meadows Mountain Realty - HF
Bought with:
Andrea Gabbard
Highlands Sotheby's International Realty - DT
Source: HCMLS,MLS#: 103705Originating MLS: Highlands Cashiers Board of Realtors
Facts & features
Interior
Bedrooms & bathrooms
- Bedrooms: 5
- Bathrooms: 6
- Full bathrooms: 5
- 1/2 bathrooms: 1
Primary bedroom
- Level: Main
Bedroom 2
- Level: Upper
Bedroom 3
- Level: Upper
Bedroom 4
- Level: Upper
Bedroom 5
- Level: Upper
Dining room
- Level: Main
Other
- Level: Main
Kitchen
- Level: Main
Living room
- Level: Main
Heating
- Central, Heat Pump, Multi-Fuel, Zoned
Cooling
- Central Air, Electric, Heat Pump, Zoned
Appliances
- Included: Built-In Refrigerator, Dryer, Dishwasher, Exhaust Fan, Gas Oven, Ice Maker, Refrigerator, Wine Cooler
- Laundry: Washer Hookup, Dryer Hookup
Features
- Wet Bar, Breakfast Bar, Ceiling Fan(s), Eat-in Kitchen, Kitchen Island, Pantry, Vaulted Ceiling(s), Walk-In Closet(s)
- Flooring: Tile, Wood
- Basement: Crawl Space
- Has fireplace: Yes
- Fireplace features: Gas Log, Gas Starter, Living Room, Masonry, Primary Bedroom, Outside, Wood Burning
Property
Parking
- Total spaces: 2
- Parking features: Attached, Garage, Two Car Garage, Paved
- Garage spaces: 2
Features
- Levels: Two
- Stories: 2
- Patio & porch: Rear Porch, Covered, Front Porch, Glass Enclosed, Heated, Patio, Porch
- Exterior features: Fire Pit
Lot
- Size: 0.50 Acres
- Features: Cleared, Level, City Lot
Details
- Parcel number: 7540225241
Construction
Type & style
- Home type: SingleFamily
- Architectural style: Farmhouse
- Property subtype: Farm, Single Family Residence
Materials
- Frame, Concrete, Stone, Wood Siding
- Foundation: Poured
- Roof: Slate
Condition
- New construction: Yes
- Year built: 2024
Utilities & green energy
- Sewer: Public Sewer
- Water: Public
- Utilities for property: Fiber Optic Available
Community & neighborhood
Security
- Security features: Gated Community
Community
- Community features: Gated
Location
- Region: Highlands
- Subdivision: Sanctuary On 1st
Other
Other facts
- Listing terms: Cash
Price history
| Date | Event | Price |
|---|---|---|
| 1/17/2025 | Sold | $5,371,324+5.3% |
Source: HCMLS #103705 Report a problem | ||
| 2/13/2024 | Pending sale | $5,100,000 |
Source: HCMLS #103705 Report a problem | ||
| 2/13/2024 | Listed for sale | $5,100,000 |
Source: HCMLS #103705 Report a problem | ||
Public tax history
Tax history is unavailable.
Neighborhood: 28741
Nearby schools
GreatSchools rating
- 6/10Highlands SchoolGrades: K-12Distance: 0.8 mi
- 6/10Macon Middle SchoolGrades: 7-8Distance: 11.4 mi
- 2/10Mountain View Intermediate SchoolGrades: 5-6Distance: 11.6 mi


