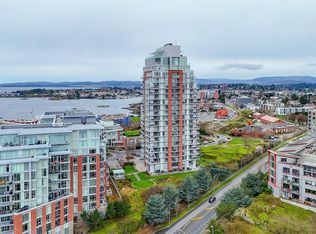Welcome to refined living at The Promontory, one of Victoria's most prestigious addresses. This elegant one-bedroom, one-bathroom suite combines style and functionality, offering sweeping city and waterfront views from both a private patio and Juliette balcony. Outfitted with air conditioning, custom deck flooring, premium appliances including a Miele fridge and dishwasher, and Maytag in-suite laundry, this residence is as luxurious as it is practical. Residents enjoy access to exclusive amenities, including concierge service, a fully-equipped fitness center, a private owners’ lounge with terrace, dog run, underground parking, and secure bike storage. Pet and rental-friendly, this property is an excellent choice for first-time buyers, investors, or those seeking a luxurious seasonal retreat. Just steps from Victoria’s top cafes, restaurants, and waterfront paths, and a short walk from downtown, this offering is unmatched.
This property is off market, which means it's not currently listed for sale or rent on Zillow. This may be different from what's available on other websites or public sources.
