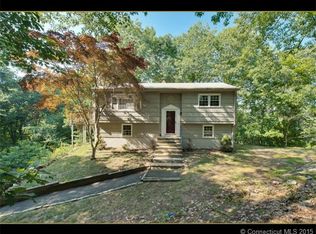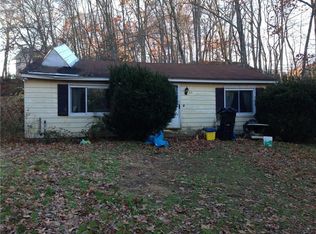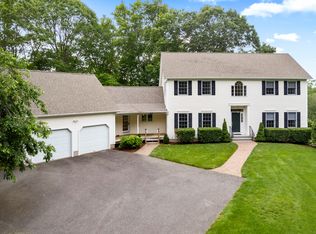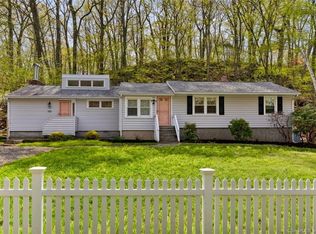Stunning, turn key and ready for new owners, this special home caters to a comfortable and exceptional lifestyle. Ideally located, set in the Sachem Head area overlooking a private, wooded area. Like to entertain outdoors...? Exterior features include a spacious paved driveway for plenty of parking, covered rear deck for year round enjoyment, patio, new front walkway, and a 2 car port.. Upon entering you will notice gleaming hardwood floors, an inviting and sun filled open concept main level with a spacious living room, dining and kitchen area. The renovated kitchen features granite countertops & new stainless steel appliances. You will find a master suite with completely renovated master bathroom, along with 2 guest bedrooms, and fully remodeled guest bathroom. Off the kitchen is access to the deck & yard with french doors, or in the walk out lower level, you will find a side door which leads to a convenient mud room. The lower level is finished with 2 more rooms, perfect for a rec room or additional living space. An energy efficient home, you will find a new furnace, new central air, new hot water heater & new roof. Don't miss out on 83 Sachem Head Road in the heart of Guilford. New septic tank and public water connected! Prime location within a mile of the water, center of town, public transportation, restaurants, shops and more.
This property is off market, which means it's not currently listed for sale or rent on Zillow. This may be different from what's available on other websites or public sources.




